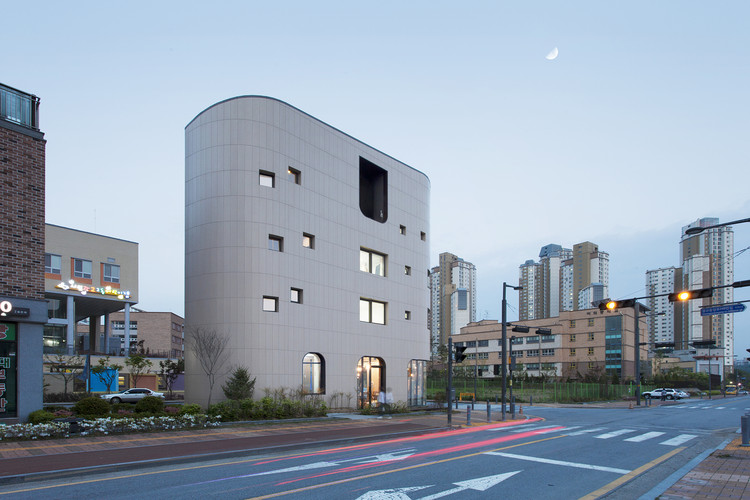
Hospitals and projects related to healthcare must follow specific guidelines based on the rules and regulations of their country. These standards help us to design complex spaces, such as those located in areas of surgery, hospitalization, diagnostics, laboratories, and including areas and circulations that are clean, dirty, restricted or public, which create a properly functioning building.
There are a few spaces that we, as architects, can develop with great ease and freedom of design: waiting rooms, reception areas, and outdoor spaces. These are spaces where architects can express the character of the hospital. To jump-start you into this process, we have selected 43 projects that show us how creativity and quality of a space go hand-in-hand with functionality.




















