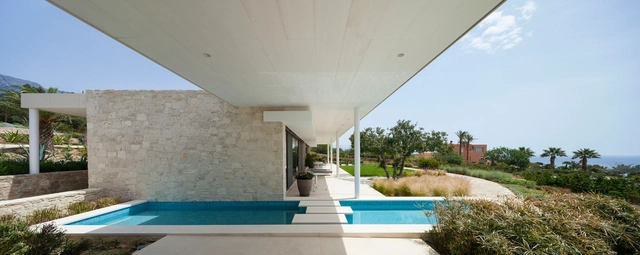
The winners of the "Europe 40under40®" program for 2023-2024 have been announced, celebrating promising talents in architecture and design. This recognition highlights projects from emerging professionals under the age of 40, including architects, landscape architects, urban planners, and industrial designers. The program, initiated by The European Centre, aims to showcase a new generation of designers who are poised to impact the future of living and working environments, cities, and rural areas.
All winning projects will be displayed in the exhibition titled "40 Young European Architects with New Visions," scheduled for December 2024 at The European Centre, located in Athens, Greece. The exhibition will coincide with an awards ceremony. Moreover, a special edition publication by Metropolitan Arts Press will feature this year's cohort of talented architects and designers, aiming to reach an international audience of architecture enthusiasts.







RupertSteiner_1.jpg?1562245964&format=webp&width=640&height=580)
RupertSteiner_1.jpg?1558127162&format=webp&width=640&height=580)
RupertSteiner_1.jpg?1558127256)
RupertSteiner_1.jpg?1558127192)
RupertSteiner_1.jpg?1558127241)
RupertSteiner_1.jpg?1558127333)
RupertSteiner_1.jpg?1558127162)









































