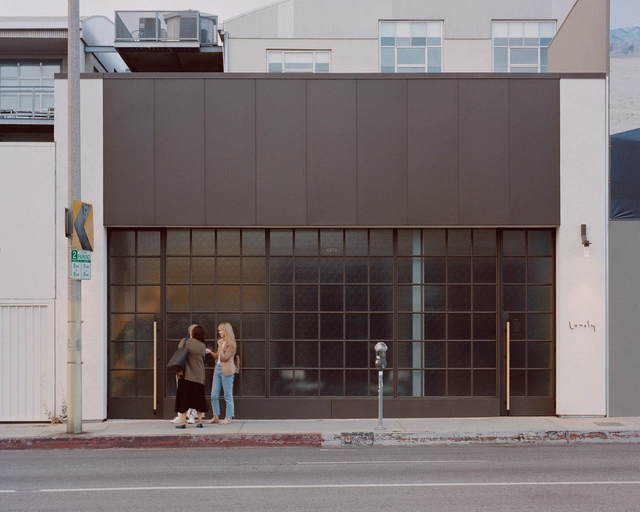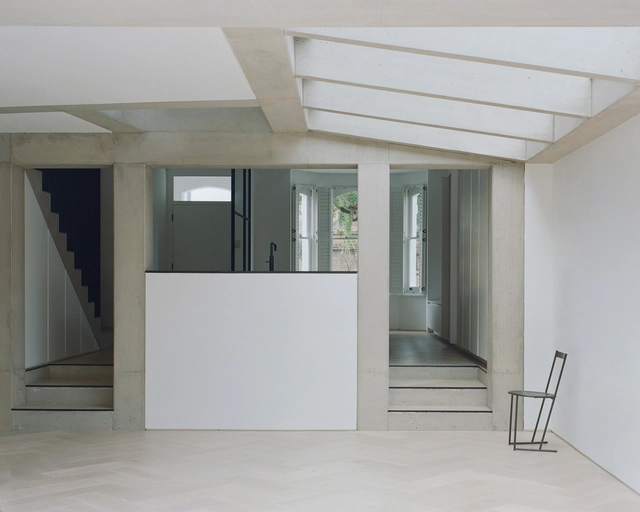
-
Architects: Edition Office
- Area: 2200 m²
- Year: 2022
-
Professionals: Flack Studio, Coben Building, Eckersley Garden Architecture
If you want to make the best of your experience on our site, sign-up.

If you want to make the best of your experience on our site, sign-up.











