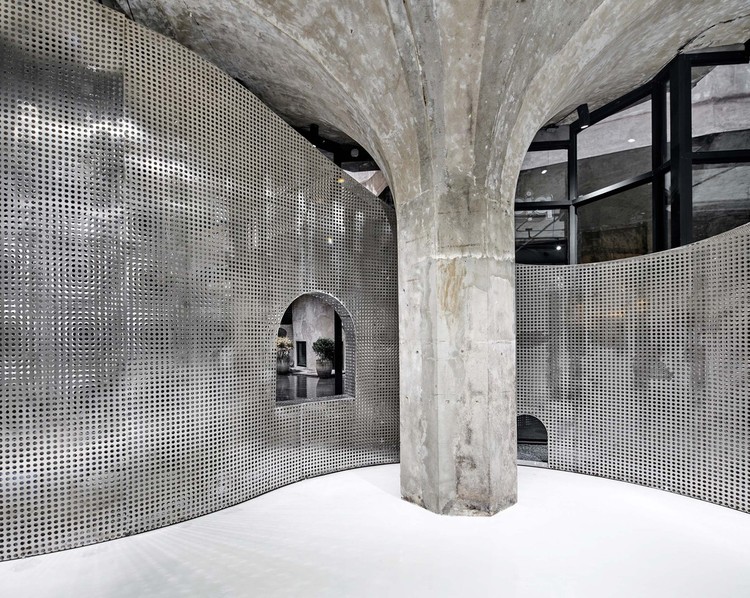
In her lifetime, Pritzker prize-winning architect, fashion designer and artist Zaha Hadid (31 October 1950 – 31 March 2016) became one of the most recognizable faces of our field. Revered and denounced in equal measure for the sensuous curved forms for which she was known, Hadid rose to prominence not solely through parametricism but by designing spaces to occupy geometries in new ways. Despite her tragically early death in March of 2016, the projects now being completed by her office without their original lead designer continue to push boundaries both creative and technological, while the fearless media presence she cultivated in recent decades has cemented her place in society as a woman who needs just one name: Zaha.



























.jpg?1562050022)



































.jpg?1558680317)




_ICD_ITKE.jpg?1557439195&format=webp&width=640&height=429)
_ICD_ITKE.jpg?1557439146)


_ICD_ITKE.jpg?1557438956)
_ICD_ITKE.jpg?1557439195)























