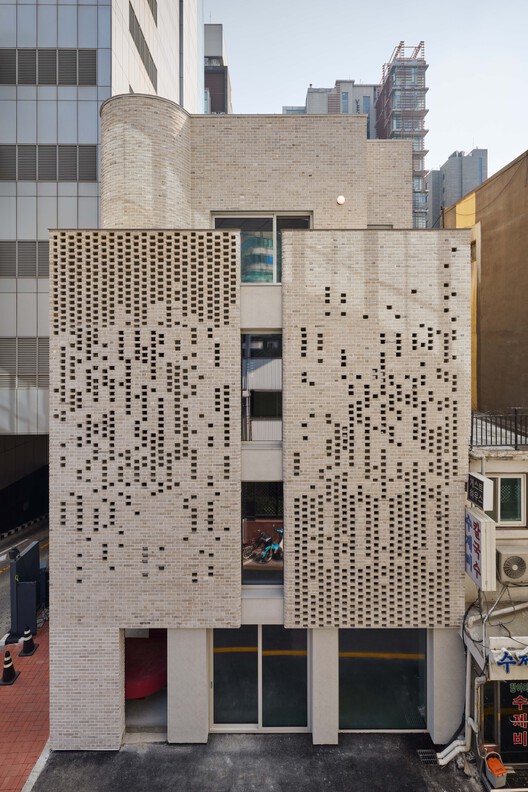
Natural High / FHHH friends

-
Architects: FHHH friends
- Area: 142 m²
- Year: 2019
https://www.archdaily.com/1034299/natural-high-fhhh-friendsMiwa Negoro
Concrete Sandwich Office Building / NOMAL
https://www.archdaily.com/1023993/concrete-sandwich-office-building-nomalMiwa Negoro
Dot Line Plan Coffee Shop / ODDs&ENDs architects

-
Architects: ODDs&ENDs architects
- Area: 956 m²
- Year: 2023
-
Manufacturers: Unios, Eagon, NanumTech, The metal
https://www.archdaily.com/1014944/dot-line-plan-coffee-shop-odds-and-ends-architectsValeria Silva
Rift House / LJL Architects

-
Architects: LJL Architects
- Area: 772 m²
- Year: 2023
-
Professionals: JEHYO, ILU Structural Engineers, Taein Partners Group
https://www.archdaily.com/1013944/rift-house-ljl-architectsAndreas Luco
Fillome Mixed Use Building / SOSU ARCHITECTS

-
Architects: SOSU ARCHITECTS
- Area: 587 m²
- Year: 2022
https://www.archdaily.com/1013299/fillome-mixed-use-building-sosu-architectsHana Abdel
Suji Dream School / ODDs&ENDs architects

-
Architects: ODDs&ENDs architects
- Area: 488 m²
- Year: 2020
https://www.archdaily.com/1011633/suji-dream-school-oddsandends-architectsHana Abdel
Jijungsewon Stay / HBArchitects

-
Architects: HBArchitects
- Area: 291 m²
- Year: 2022
-
Manufacturers: GLOBAL ENVIRONMENT&CULTURE, SY WOOD
-
Professionals: Sewon Engineering, Thewon Civil Engineering, Minkwang Construction
https://www.archdaily.com/1011474/jijungsewon-stay-hbarchitectsHana Abdel
Joomak Restaurant / NOMAL
https://www.archdaily.com/1010573/joomak-restaurant-nomalHana Abdel
Blind Alley Mixed Use Building / LJL Architects

-
Architects: LJL Architects, Perspectives Architects
- Area: 158 m²
- Year: 2023
-
Professionals: Eden Structural Engineering Group, Jin Heung ENG
https://www.archdaily.com/1006694/blind-alley-mixed-use-building-ljl-architectsPilar Caballero
Littleneck Restaurant / SLA

-
Architects: SLA South Korea
- Area: 78 m²
- Year: 2023
https://www.archdaily.com/1000526/littleneck-restaurant-slaHana Abdel
Sense of the Sea Café / JOHO Architecture

-
Architects: JOHO Architecture
- Area: 561 m²
- Year: 2022
-
Professionals: EONSLD, Hub Structural Engineering Co., ACE Engineering, Zium Interior, Studio Twothree
https://www.archdaily.com/986076/sense-of-the-sea-cafe-joho-architectureBianca Valentina Roșescu
Cat-tagonal House / B.U.S Architecture

-
Architects: B.U.S Architecture
- Area: 216 m²
- Year: 2020
-
Manufacturers: Louis Poulsen
https://www.archdaily.com/985173/cat-tagonal-house-bus-architecturePilar Caballero
Jungnimchanggo Facility / everyarchitects

-
Architects: everyarchitects
- Area: 267 m²
- Year: 2019
-
Professionals: The One, Daekwang Engineering, EunHa Construction
https://www.archdaily.com/967652/jungnimchanggo-facility-everyarchitectsHana Abdel
Gongbech Untouchable Heart / SF LAB
https://www.archdaily.com/953898/gongbech-untouchable-heart-sf-labHana Abdel
Unyang-dong Ria’s Two-Family House / Seoga Architecture

-
Architects: Seoga Architecture
- Area: 224 m²
- Year: 2019
-
Manufacturers: Chaeum Furniture, DADA brick, Duhyun, Hanong Maru, Naru Ceramic
-
Professionals: Suyang Engineering, Jium CM Corporation, Eunkujo
https://www.archdaily.com/948963/unyang-dong-rias-two-family-house-seoga-architectureHana Abdel



























































































