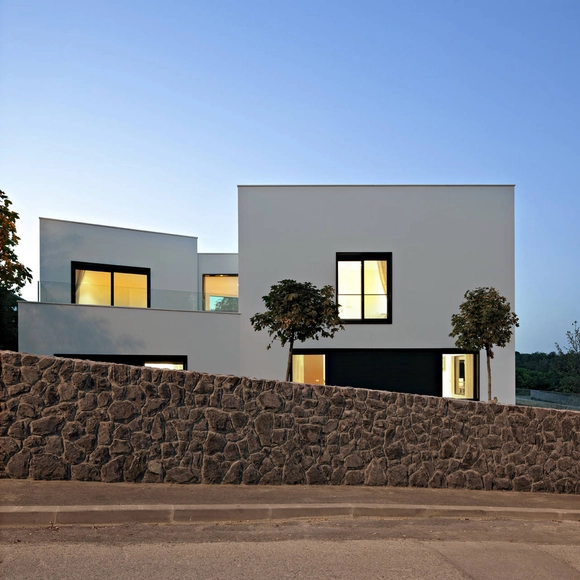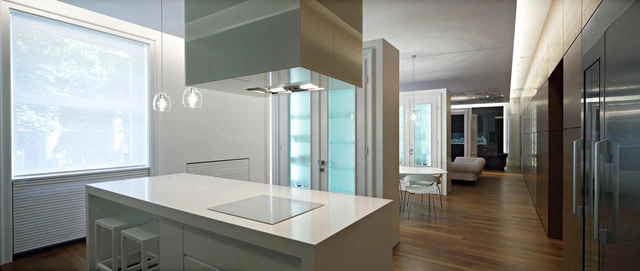_Yohei_Sasakura.jpg?1584733407&format=webp&width=640&height=580)
As cities keep growing and daily realities quickly shift, people turn to new and ever-changing ways to maintain their well-being. While the promotion of active lifestyles has been the focus of many Planners and Architects (Pedestrian/ bike-friendly cities, parks or fitness/ sports centers) aiming to support Human comfort and health, recent times have shown that these publicly coveted facilities might not always be accessible.
The solution is as clear as day. In fact, if you’re not engaging in it nowadays, you’re probably witnessing those around you working out from home or even offices. Workplaces have been also adapting their interior spaces, having designated areas and equipment available for those eager to take a break from work.


_Toshiyuki_Yano.jpg?1584733248)
_Fernando_Guerra___FG_SG.jpg?1584733499)
_Toshiyuki_Yano.jpg?1584733288)
_Adrien_Williams.jpg?1584733422)
































































































