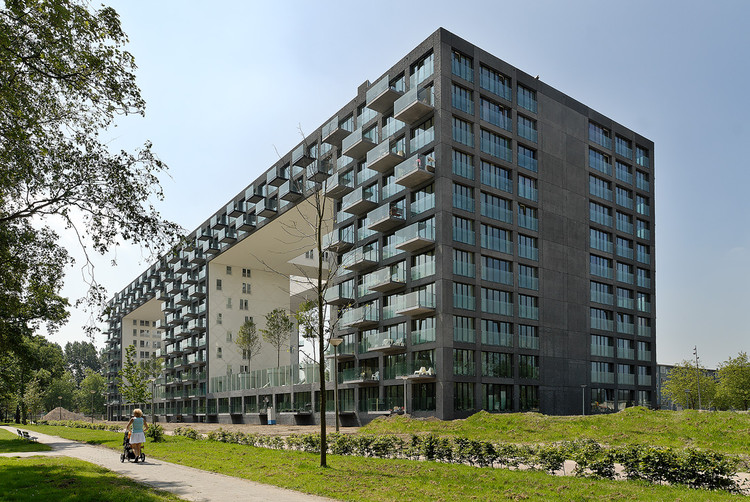
In a recent article on Vice (in Dutch) and on his research platform website Failed Architecture, architecture writer Mark Minkjan comments on the phenomenon of architectural renders, arguing that “digital visualizations and hollow sales pitches hide the ugly sides of architecture.” In the article, Minkjan takes MVRDV's proposal for Ravel Plaza in Amsterdam as a “case study” to discuss the misleading quality of the render. This criticism – of renders in general and MVRDV's renders specifically – is a returning point of critique: on ArchDaily in 2013, Tim De Chant begged in an opinion piece “Can We Please Stop Drawing Trees on Top of Skyscrapers?” Though that article did not mention MVRDV in the text, our Peruri88 project in Jakarta was given the dubious distinction of being the article's most prominent image.
We'd like to discuss this common critique. The point of the role of visualizations in our communication is relevant but, even though we fully understand where the criticism comes from, arguments such as these are in our opinion not correct.



_Rob_'t_Hart.jpg?1456927640)





.jpg?1451393990)



















































