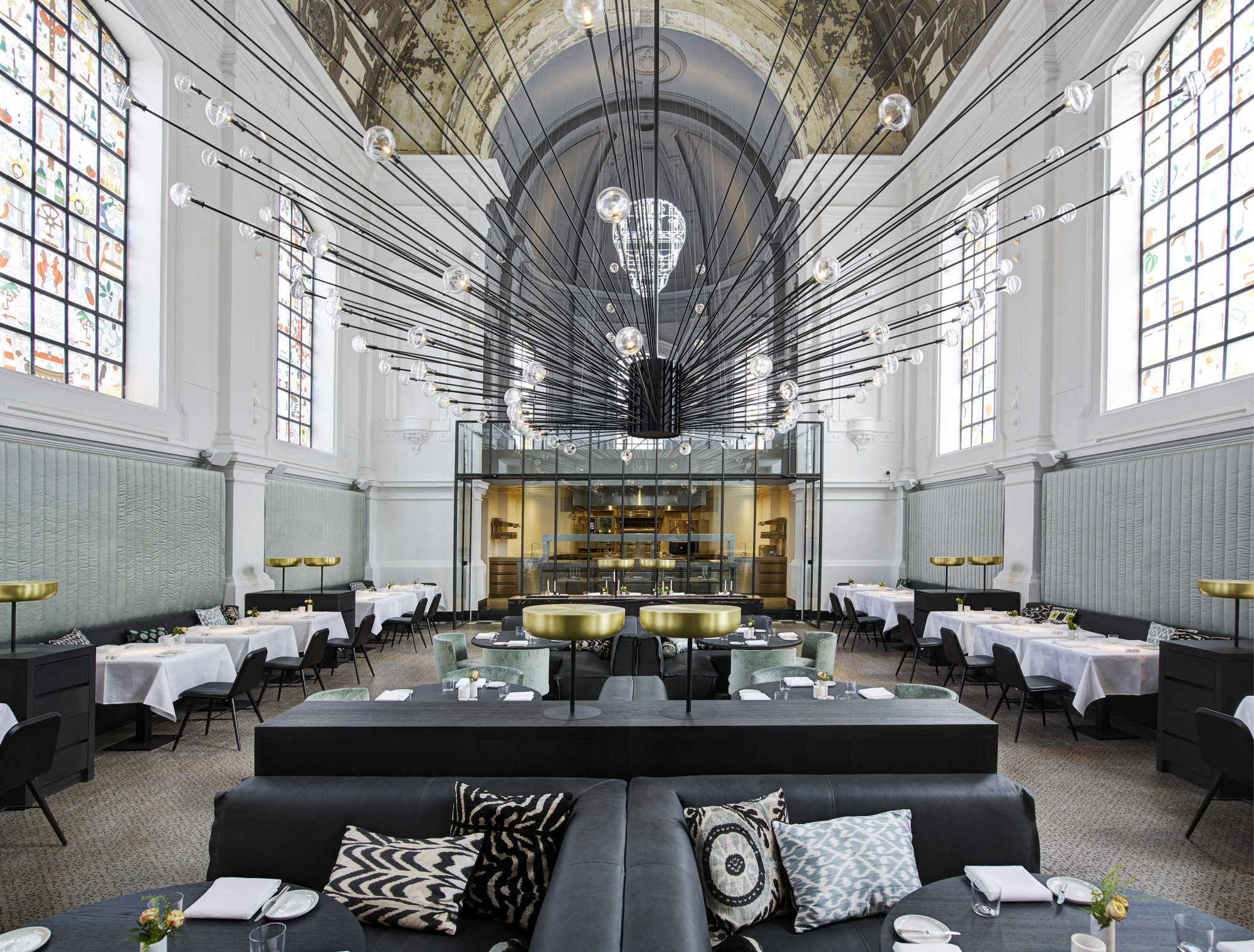
Cooking and architecture parallel one another. Combining ingredients to make a whole, both processes are tied to cultural context, creativity and meaning. While we can understand how cultures have changed over time by looking at how their cuisine has changed, the same can be said of architecture. In both cases, the end products are based around human interaction and are brought to life through experience.







.jpg?1645540015)
.jpg?1645655249)
_%C2%A9_Richard_Powers.jpg?1645655222)
.jpg?1645655255)













.jpg?1413948419&format=webp&width=640&height=580)
_©_Richard_Powers.jpg?1413948495)
_©_Richard_Powers.jpg?1413948509)
.jpg?1413948585)
.jpg?1413948599)
.jpg?1413948419)











