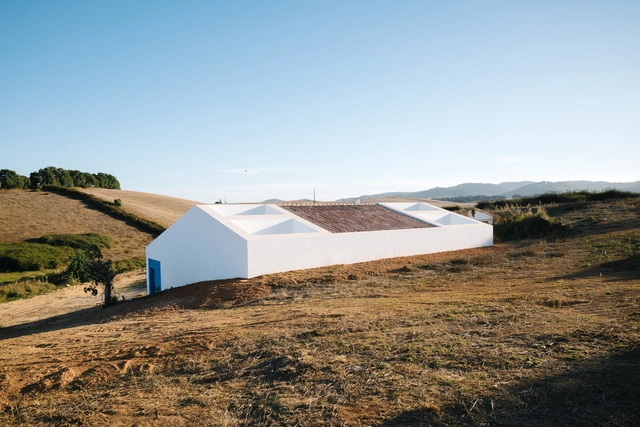
-
Architects: Atelier Data
- Area: 428 m²





Are you a cat or dog lover? At ArchDaily we know that you're as big an animal lover as we are. They inspire us, keep us company, and in the case of architectural photography, give us an idea of a structure's scale. We previously made a collection of photographs starring cats and architecture, and we could never forget our dog-loving readers. We bring you a collection of photographs where dogs take center stage.

As identity-based politics continues to grow in influence, we may do well to examine the effect it has on the way we think about and design our cities. In a recent interview with the Washington Post, Rem Koolhaas discusses these changes - and how they mark an evolution from the generic city concept he introduced in S,M,L, XL.



This year’s title of “Best Tall Building Worldwide” has been awarded to One Central Park, in Sydney, Australia. The award, presented by the Council on Tall Buildings and Urban Habitat (CTBUH), was chosen after a year long selection process across 88 entries in four regions. Senior representatives of each of these four winners presented at the CTBUH Awards Symposium on November 6th at the Illinois Institute of Technology, Chicago, and the winner was announced at the Awards Dinner following the Symposium. Read on after the break to learn more about the winning building.
What do you think the North American, Asian and Western European tall building communities most need to learn from each other? This is precisely what the Center on Tall Buildings and Urban Habitat (CTBUH) sat down to ask five leading architects, whose responses formed an eclectic and meaningful overview on the state of tall building worldwide. As Rem Koolhaas noted, each region has their own journey that is worth understanding, such as the Arab world’s transition from “extravagance to rationality” or Asia’s hyper-focus on project realization. But, as James Goettsch points out, “not every building has to be something remarkable." It’s alright for some buildings to be nothing more than “good citizens.”

All images are from photographer Richard John Seymour,who caught Rem Koolhaas' recently completed De Rotterdam building on a broodingly foggy morning.
At the opening of the newly constructed De Rotterdam building in his home city, Rem Koolhaas spoke at length about how this "vertical city" was designed to appear scaleless, despite its urban context. More about what Koolhaas had to say about the project and the city, after the break...
