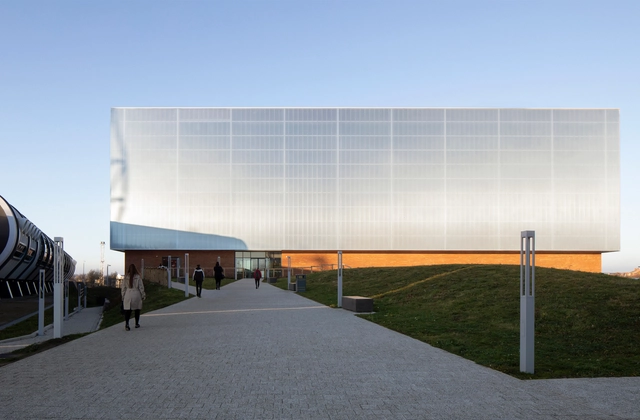
-
Architects: RX Architects
- Area: 4000 ft²
- Year: 2020
If you want to make the best of your experience on our site, sign-up.

If you want to make the best of your experience on our site, sign-up.



In his Robie House, Frank Lloyd Wright created an ingenious arrangement of public and private spaces that slowly moving away from the street through a series of horizontal planes. Pronounced eaves made the interior space expand toward the outside. Considered the first phase of the American architect's career, the so-called Prairie Houses had marked horizontality, mainly due to the enormous plans created by slightly inclined eaves. Eaves are ubiquitous in most traditional architecture, and in addition to their aesthetic role, they serve several important functions, the primary one being to keep rainwater away from the building's walls and structure. But for some time now, we have seen plenty of projects with sloping roofs without eaves, forming pure and unornamented volumes. This brings us to the question: in these projects, how are practical issues such as draining rainwater?




The Royal Institute of British Architects (RIBA) has announced the shortlisted projects for the 2022 RIBA London architecture awards. The list of 68 buildings includes projects ranging from individual houses to schools and office towers in the city centre, showcasing the best architectural interventions in London over the past two years. All designs will be assessed by a regional jury, and the winning projects will be announced later this spring. Subsequently, Regional Award winners will be considered for the RIBA National Award.











Seven buildings have been shortlisted for RIBA North East (Royal Institute of British Architects) 2019 Awards; the winners will be announced at an Awards evening at Tyneside Cinema on Thursday 16 May.