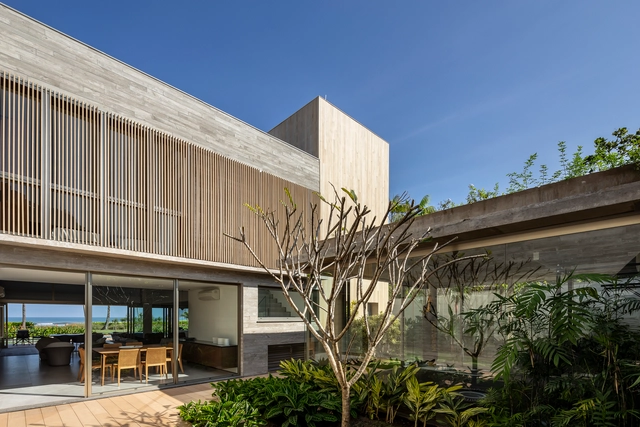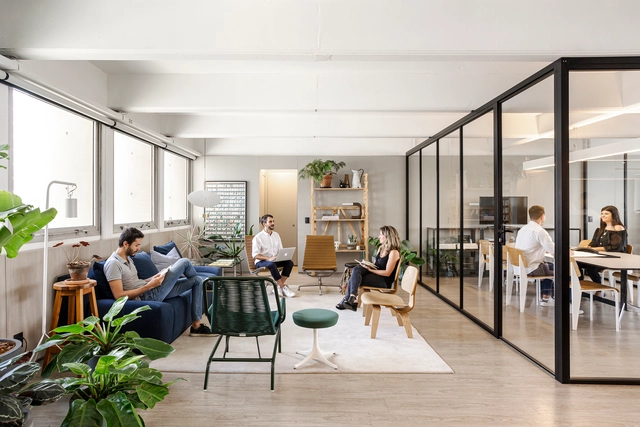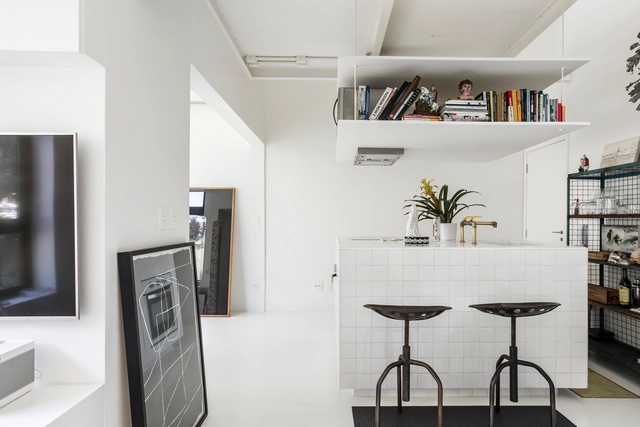
-
Architects: Basiches Arquitetos Associados
- Area: 285 m²
- Year: 2022
If you want to make the best of your experience on our site, sign-up.

If you want to make the best of your experience on our site, sign-up.



In recent years hair salons and barbershops have begun to incorporate different activities - a programmatic hybridization almost necessary in today's service economy.
Several architects have been commissioned to propose alternatives to the standard beauty salon/barbershop to not only address an efficient configuration but stunning interior aesthetics.
Take a look at 10 barbershops and beauty salons with their plan and section.





Hydraulic tiles are tiles produced entirely by hand with cement-based raw materials. Created in the mid-1800s in Spain, and widely used in Europe and America, it is a versatile option that can not only be applied in public areas, such as squares and sidewalks, but also interiors, including floors, walls, and furniture. Their versatility stems from the fact that they are highly customizable, from their colors and patterns to their geometry and dimensions. Read below a mostly technical explanation of these tiles, their manufacture, and their installation.

In early 2020, along with the implementation of worldwide social isolation measures, we published several articles in order to help our readers increase productivity and comfort in their home offices. After months of continued isolation, surveys show that more than 80% of professionals want to continue working from home even after quarantine ends. In addition, a good number of companies are similarly satisfied with current work practices, showing a high tendency to adopt this practice indefinitely, since the majority of companies observed that remote work was as or more productive than face-to-face work.
However, with respect to children and home studying during the pandemic, the result was not as positive. One of the main reasons for this difference is that it can be difficult to get students to concentrate and motivate themselves for a long time in front of screens. Lack of physical interaction with other children is also a contributing factor. Yet until the global situation improves, it is likely that the return to schools will continue to be postponed. With this situation in mind, we decided to share in this article a series of efficient strategies to transform study spaces at home into better spaces for learning.





