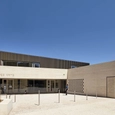BROWSE ALL FROM THIS PHOTOGRAPHER HERE
↓
 © Renaud Araud
© Renaud Araud



 + 18
+ 18
-
- Area:
1150 m²
-
Year:
2020
-
Manufacturers: Hansgrohe, Holcim, Duravit, Erco, Arval, +24Asbestos removal, Atlas Schindler, Bealem, Bertholon, Bertrand Duron, B’alu, Charroin Toitures, Dazy, Demolition, ESCOFET, Fontaine, Forage Clément Gourbiere, France Air, GHM, Herbadrain, Kwaneer, Lardy, Parquet sols, REHAU, Schenker Storen, Sylvanyia, Thalman, Thalmann, VIM-24 -
https://www.archdaily.com/951195/the-maison-des-arts-arts-center-tectoniques-architectsAndreas Luco
https://www.archdaily.com/397444/school-complex-in-rillieux-la-pape-tectoniques-architectsDaniel Sánchez
https://www.archdaily.com/305247/62-housing-units-in-the-mozart-zac-tectoniques-architectsDaniel Sánchez
https://www.archdaily.com/286338/sunny-gymnasium-tekhne-architectesJonathan Alarcón


