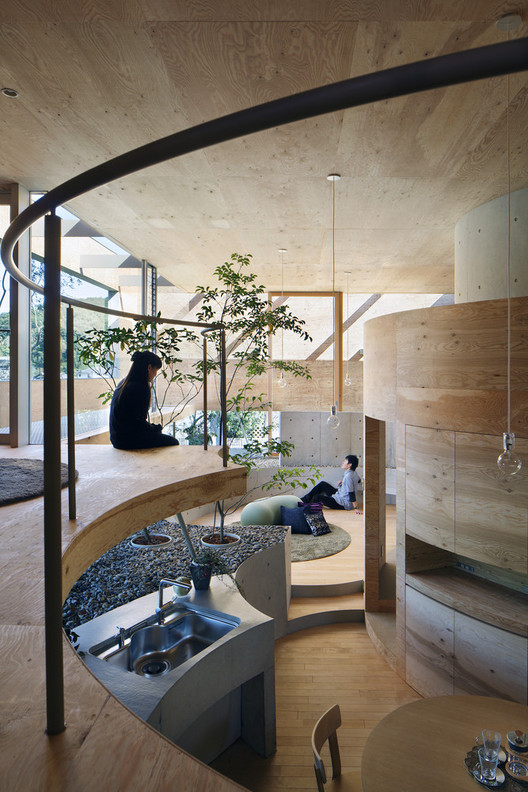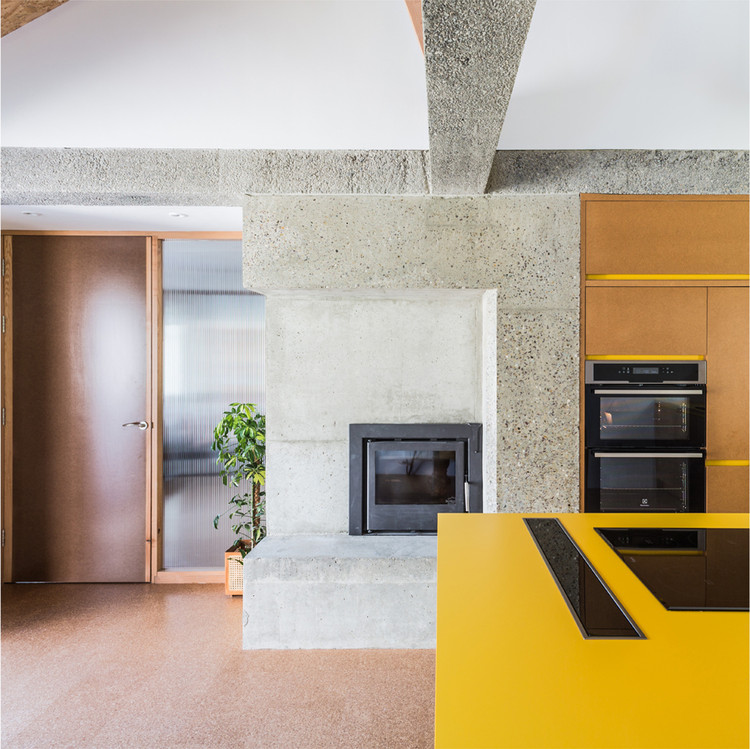
The private dwelling is a particularly favorable place in which to enjoy double-height spaces. This design strategy not only allows vertical spaces to be connected, but also enriches the functional and aesthetic possibilities of a building; often used in living rooms and kitchens, these spaces are designed to generate encounters between occupants. In this Photos of the Week selection, we present images by renowned photographers such as Kim Zwarts, Rena Lorenz, and Shigeo Ogawa.
























