
Residential swimming pools are nothing new, but they have become an unique component of modern living. Increasingly popularized, pools became a status symbol and a residential recreation element. Today, private swimming pools can be found across the world, and in many different climates. As more pools were built, so too were structures that could house equipment and pool amenities, as well as guest rooms or living quarters. These “poolhouses” were designed as spaces for accommodation, storage, and maintenance.


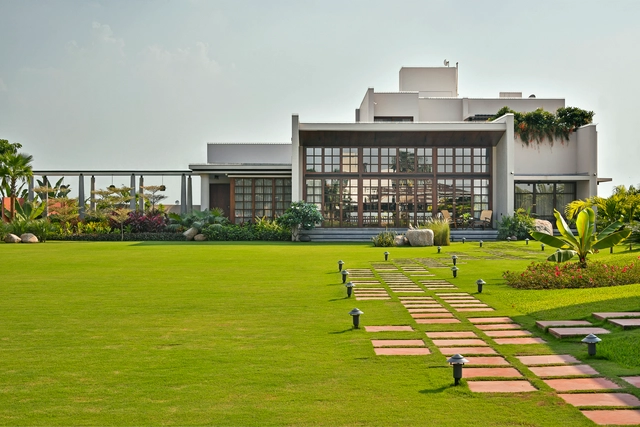

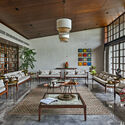
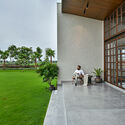
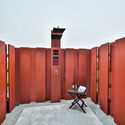




































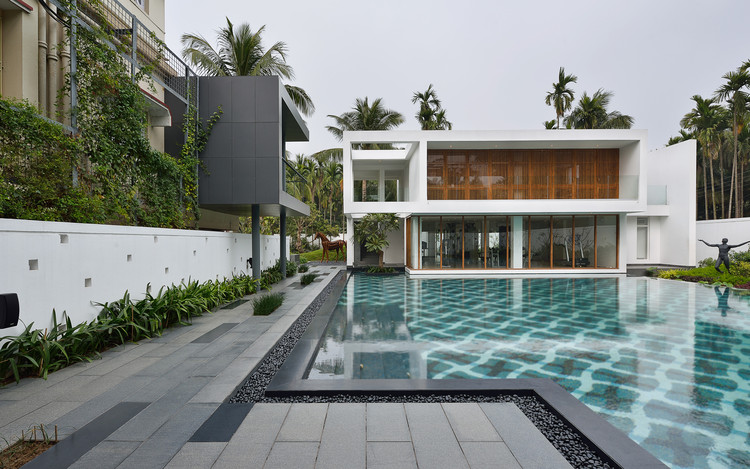





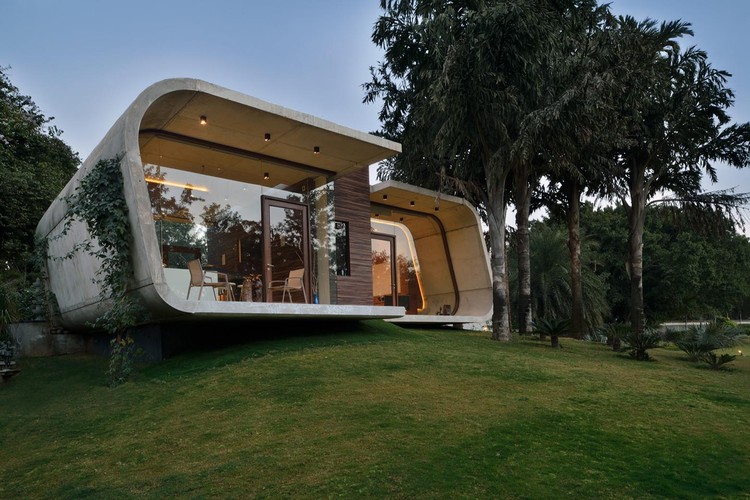






.jpg?1435722659&format=webp&width=640&height=580)
.jpg?1435722915)
.jpg?1435722765)
.jpg?1435722705)
.jpg?1435722744)
.jpg?1435722659)
