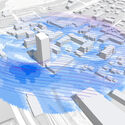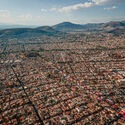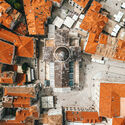
Transforming Row Houses: Heritage and Modernity in Montreal’s Historical Neighborhoods

Montreal, the second largest city in Canada is home to a wide array of heritage residential architecture, most of it dating to the 19th and early 20th-century. These are particularly abundant in some of its central neighborhoods like the Plateau Mont-Royal. Interestingly, their preservation is not accidental; it is the result of decades of advocacy by influential figures who recognized the value of the city's built environment, such as Phyllis Lambert and Blanche Lemco Van Ginkel. Efforts like theirs were instrumental in landmark preservation battles that helped to ensure current municipal support. Today, the city has implemented a set of comprehensive heritage protection laws designed to safeguard the integrity of the city's historic neighborhoods.
La Flèche Residence / MU Architecture
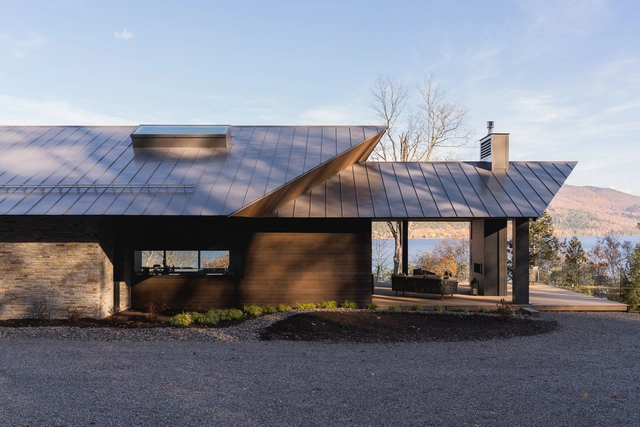
-
Architects: MU Architecture
- Area: 7977 ft²
- Year: 2023
Saltbox Passive House / Atelier l'Abri

-
Architects: Atelier l'Abri
- Area: 2500 m²
- Year: 2020
How to Design Functional and Multipurpose Kitchen Islands

Islands are an essential part of any larger kitchen layout, increasing counter space, storage space, and eating space as well as offering a visual focal point for the kitchen area. Serving a variety of functions, they can be designed in a variety of different ways, with some incorporating stools or chairs, sinks, drawers, or even dishwashers and microwaves. To determine which elements to include and how to arrange them, designers must determine the main purpose or focus of the island. Will it primarily serve as a breakfast bar, a space to entertain guests, an extension of the kitchen, or as something else? And with this function in mind, how should it enhance the kitchen workflow vis-à-vis the rest of the area? These considerations, combined with basic accessibility requirements, necessitate that the design of the island be carefully thought out. Below, we enumerate some of the essential factors of kitchen island design.
Atelier C / Nicholas Francoeur
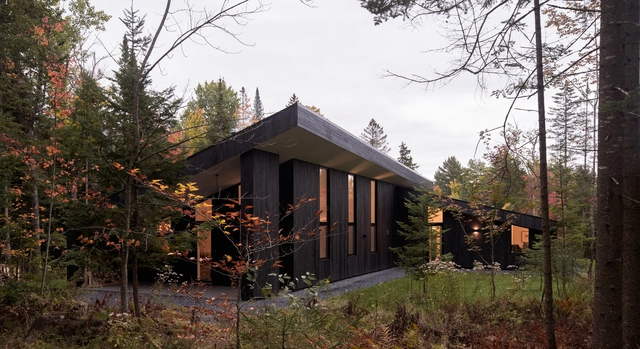
-
Architects: Nicholas Francoeur
- Area: 3448 ft²
- Year: 2022
-
Manufacturers: Bertazzoni, Cabano, Delta Faucet, Elica, Kommerling, +3
-
Professionals: Maisons Éléments
Forest House I / Natalie Dionne Architecture
Sodexo Montréal Offices / Atelier l'Abri + Vives St-Laurent

-
Architects: Atelier l'Abri, Vives St-Laurent
- Area: 7000 ft²
- Year: 2020
-
Professionals: Construction Modulor
Park EX House / Nicholas Francoeur + Joel Lortie

-
Architects: Joel Lortie, Nicholas Francoeur
- Area: 230 m²
- Year: 2020
-
Manufacturers: Adurra, Vicest
Replacing Asphalt Can Build a More Sustainable and Open City

The City Prosperity Index, CPI, set by UN-Habitat, evaluates urban prosperity according to five parameters as productivity, infrastructure development, environmental sustainability, quality of life, and equity/social inclusion. To a greater or lesser extent, these five factors are represented in the street pattern of every city in the world. Streets have multiple functions as the mobility of people and goods, the supply of energy, water, and information, the collection of waste, the growth of trees, plants, insects or birds, the shadow and sun radiation, the bench where to sit, the place to salute and talk with your neighbors, a playground, or the access to the bakery where you buy the bread. In this sense, streets are public and vibrant spaces, which can perform multiple functions and activities.
Dental Clinic HT / CARTA. Architecte + Designer

-
Architects: CARTA. Architecte + Designer
- Area: 4500 ft²
- Year: 2019
-
Manufacturers: Dark grey architectural brick, IC lights suspensions, Le corbusier - Dots, Mutina, PR111
SM Residence / CARTA. Architecte + Designer

-
Architects: CARTA. Architecte + Designer
- Area: 1150 m²
- Year: 2020
-
Manufacturers: Maibec
Cottage on the Point / Paul Bernier Architecte

-
Architects: Paul Bernier Architecte
- Area: 2700 ft²
- Year: 2020
-
Manufacturers: Focus, Alumico, Atelier Du Bois David Gilbert
-
Professionals: Alain Mousseau Calculatec, Construction Léonal Goyette
Koya House / Atelier Carle

-
Architects: Atelier Carle
- Area: 696 m²
- Year: 2019
-
Manufacturers: Alumilex













