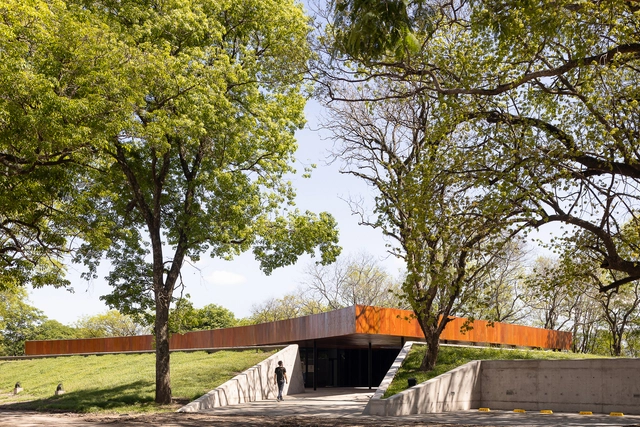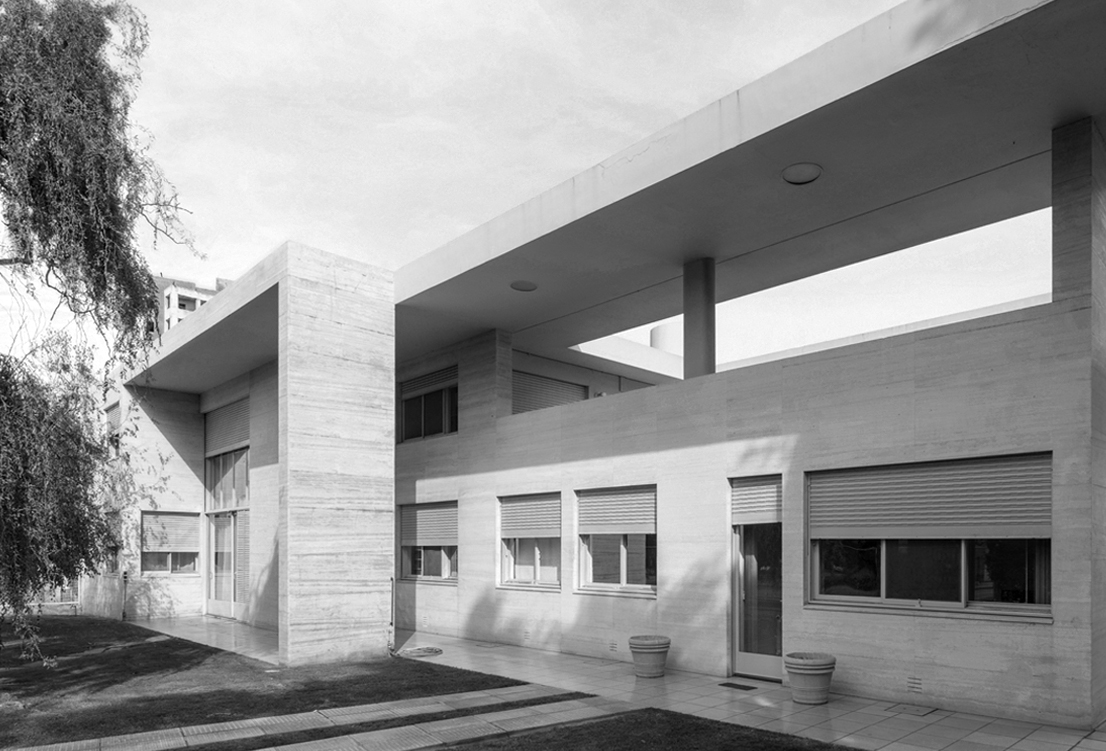
Theaters serve as cultural and social institutions, shaping society by providing spaces where stories of identity, race, and justice are brought to life. These venues foster community through shared, live experiences, sparking conversations that resonate beyond the stage. Architecturally, theaters are more than performance spaces—they are landmarks that embody both the history and future of the arts. Their design often reflects the cultural importance of storytelling, while their refurbishments ensure they remain relevant in a modern context.
In this week's AD Interior Focus, ArchDaily explores how the refurbishment of iconic theaters like the Royal Opera House in London, United Kingdom, and Sydney Opera House in Australia goes beyond modernizing comfort and accessibility. It delves into how these projects preserve the architectural integrity of these historic landmarks, ensuring their design continues to serve as a backdrop for both artistic expression and social discourse.
































.jpg?1488209274&format=webp&width=640&height=580)



.jpg?1488209274)
.jpg?1488209274)

















































.jpg?1654617049&format=webp&width=640&height=580)
