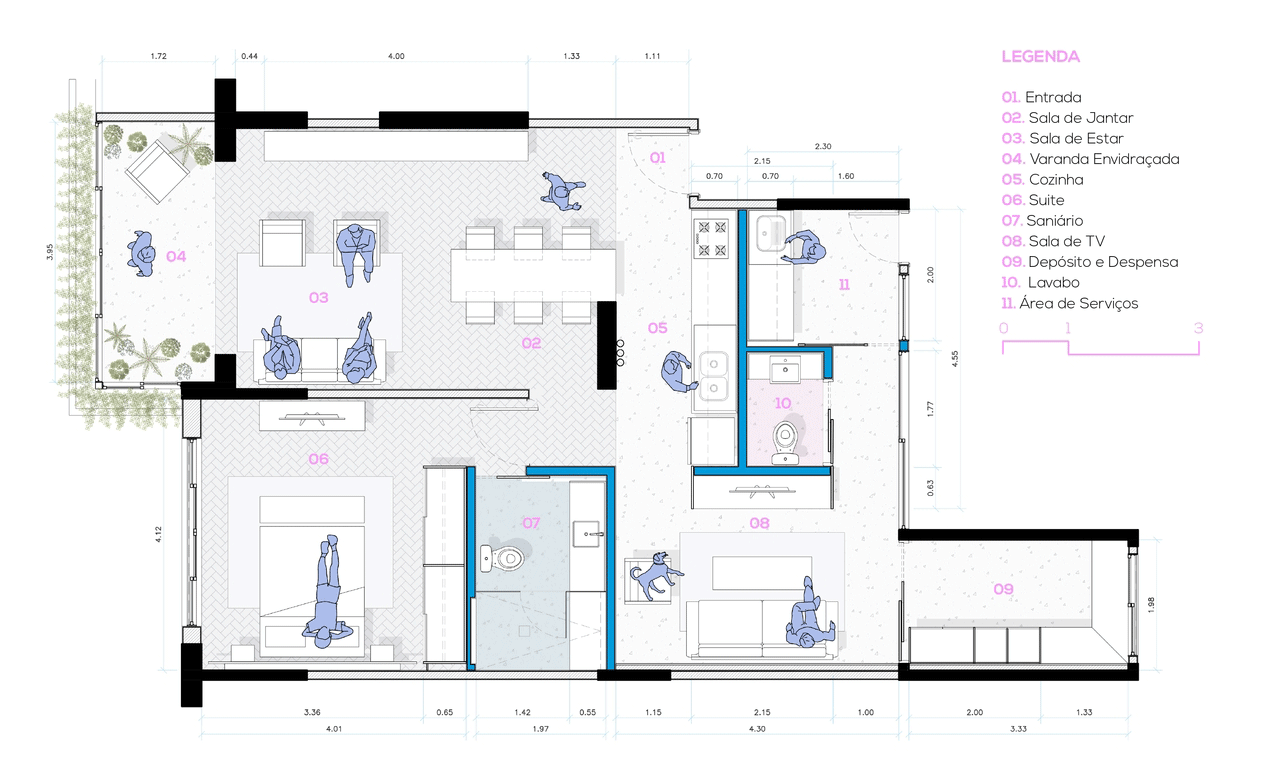
-
Architects: Sergio Sampaio Archi + Tectônica
- Area: 1300 m²
- Year: 2022
-
Manufacturers: Way Engenharia
If you want to make the best of your experience on our site, sign-up.

If you want to make the best of your experience on our site, sign-up.



One of Paulo Mendes da Rocha's main design gestures in the Pinacoteca renovation project was to create a new longitudinal axis for circulation, moving its entrance to the south face of the building. Metallic walkways, which cross internal courtyards covered by skylights, enable new dynamics of circulation between the rooms, transforming a neoclassical building into a museum with a contemporary program.
The ability to completely renovate a space by demolishing parts, making additions, altering functionality, and improving ambience is one of the most admired functions of the architect. In housing, this significance is even more apparent, since adapting housing to contemporary demands, through a well-thought-out plan, can drastically improve the quality of life of the occupants.


Patios and gardens play a crucial role in a project's planning and layout. In some instances, they serve as organizing elements while in others, they improve the quality of life in a space by providing light, ventilation, and a connection to the outdoors while maintaining the privacy of the inhabitants.

Widely used in infrastructure, gabion walls are structures made of mesh metal cages filled with stones. These permeable walls use galvanized steel wire to withstand outdoor conditions.

In Asunción (Paraguay), the XI Ibero-American Architecture and Urbanism Biennial (XI BIAU) have presented the winners of the Panorama de Obras section (Projects Panorama) of this contest edition, "all faithful to the spirit of the XI BIAU: living, the inhabitant," according to the organization.
Among 997 proposed works throughout Latin America, 17 architectural works —predominantly public projects— built in Argentina, Brazil, Chile, Ecuador, Spain, Mexico, Paraguay, Peru, Portugal, Uruguay and Venezuela are the winners of the XI BIAU.



In many parts of the world, more women have architectural degrees than men. However, this fact hasn’t translated past university into the working world as women continue to be underrepresented across nearly all levels of practice.
The conversation regarding women in architecture gained tremendous traction back in 2013 with the petition for Denise Scott Brown to be recognized as the 1991 Pritzker Prize winner, alongside her husband and the consequent rejection of that request by Pritzker. The Architectural Review and Architect's Journal have, since 2015, jointly presented awards to the exceptional female practitioners as part of their Women in Architecture Awards program. The swelling of these movements have helped to promote not only the role but also the recognition of women in architecture.