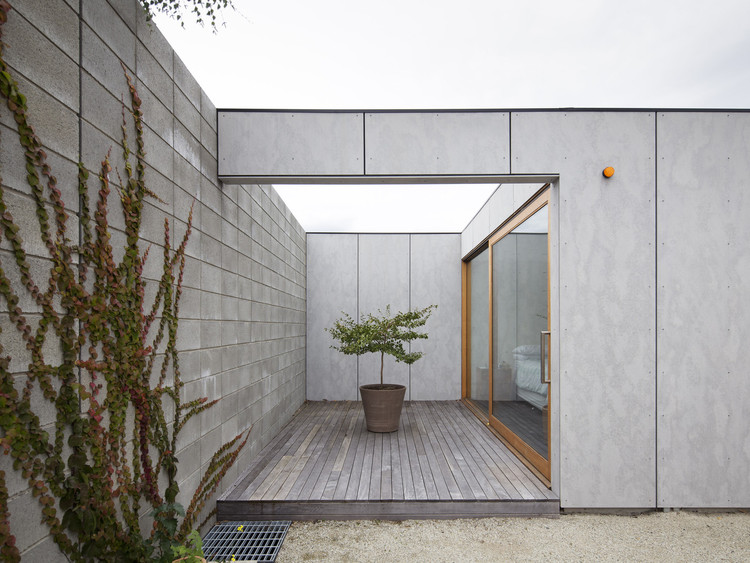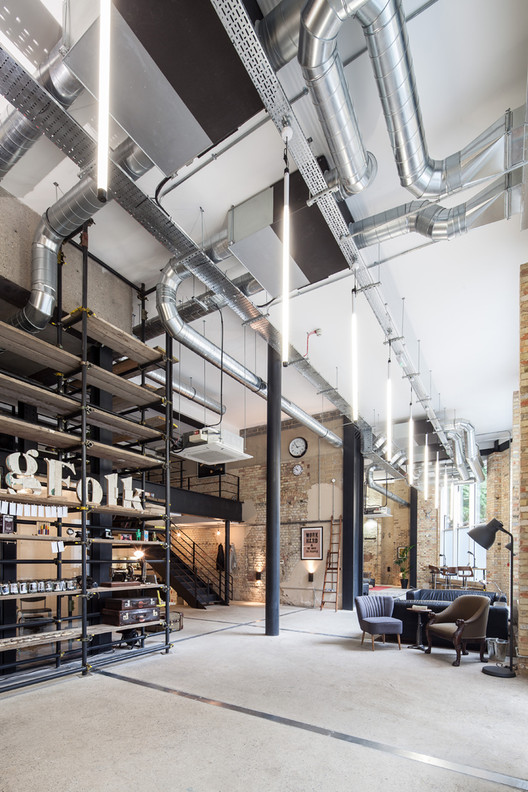
“New ideas must use old buildings,” said Jane Jacobs in her seminal book The Death and Life of Great American Cities, championing the reuse of existing building stock as a means to catalyze positive change and foster diverse urban environments. Inserting new activities within an existing framework is increasingly becoming a defining aspect of contemporary architecture, as the need for sustainable alternatives to building anew turns more urgent. From an urban perspective, adaptive reuse is a valuable strategy for revitalizing post-industrial cities, creating density and mitigating urban sprawl, or helping shrinking cities redefine their urban fabric.
















_Quintin_Lake.jpg?1594351218)
_Quintin_Lake.jpg?1594351525)
_Quintin_Lake.jpg?1594346323)
_Quintin_Lake.jpg?1594351037)
_Quintin_Lake.jpg?1594352158)






.jpg?1425436929)
.jpg?1425436835)


















