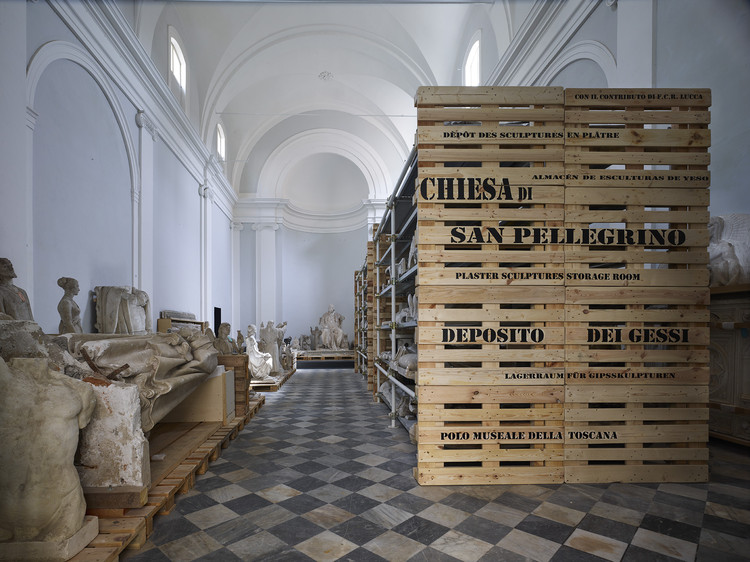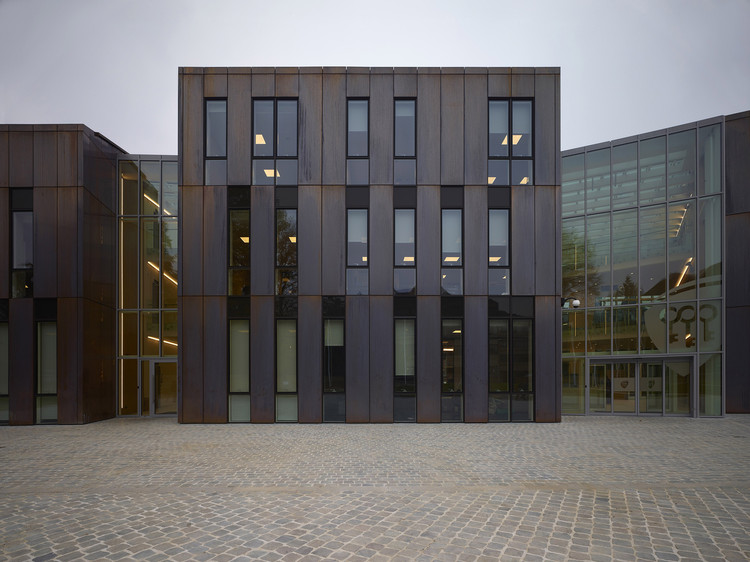
-
Architects: StudioBenaim
- Area: 4300 m²
- Year: 2020
-
Professionals: AeI progetti



Vernacular techniques and local materials are becoming more and more relevant in architecture, but is it possible to bring these concepts to large urban areas?
In 1984, the Amazonian architect Severiano Porto had already pointed out the need to make architecture more connected to its location. Using local materials and techniques is becoming more important each day, considering the impacts of the commodity chain of building construction on the planet. Not surprisingly, the number of projects that use this approach is growing every day, as Severiano has already mentioned in his work since the 1980s.

Few materials are as timeless, durable and beautiful as terracotta. With a range of inherent properties, terracotta is being specified to redefine building envelopes. Used for its many colors and textures, as well as its flexibility, this ceramic can be constructed as cladding, rain screens and a variety of components. Dating back to the Babylonians, terracotta has been used throughout history, and it continues to be a material selected for diverse building types around the world.





The staircase is a fundamental element for the connection of architectural spaces. But beyond its functional use, in many projects the staircase serves as a sculptural object, offering an opportunity for architects to generate creative spatial forms that animate the built space. In this installment of our Photos of the Week, we present 15 incredible staircases captured by photographers such as Patricia Parinejad, José Campos, and Brigida González.



Five projects have been selected as finalists of the 2015 EU Prize for Contemporary Architecture- Mies van der Rohe Award. The finalists were selected from a shortlist of 40 projects, and over the next couple of months the jury members will visit each of the finalist projects to evaluate the buildings firsthand and gather information from the people who use them. On May 7, the architects will present their projects to the jury. The winner will be announced the following day at a ceremony at Mies van der Rohe’s Barcelona Pavilion.
See the five finalists after the break.



Known for his superior design and unparalleled craftsmanship, the 2009 Pritzker Laureate and 2013 RIBA Gold Medal Award winner, Peter Zumthor, was recently invited to speak at the School of Architecture in Tel Aviv University. In a lecture titled “Presence in Architecture - Seven Personal Observations,” Zumthor shared some of the inspirations behind his greatest projects, giving us insight into his poetic, intelligent, (and some might say) “nearly divine” mind.
Zumthor’s Seven Points on “Presence,” after the break...