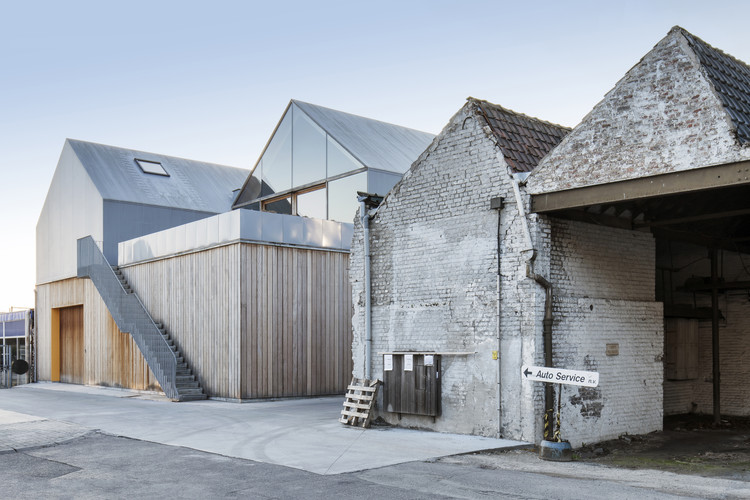
How relevant is the use of color in architecture? Throughout history, we find various scenarios where color takes centre stage in its integration with the architectural work. Nowadays this is no exception. This is because colour is a medium that can be used to provoke deep and immediate emotions and reactions in the person observing. Because of this, colour plays an important role in the architectural reading, as it has the power to clarify the components that make it up or, on the contrary, to change the perception of the work or space.
The following list shows various Latin American housing projects that have had a particular approach to color in their composition. In them, we see the conception of color as the integrator of the work, or as a means of enhancing a particular element, be it interior or exterior.












.jpg?1616688439)



.jpg?1616688371)










