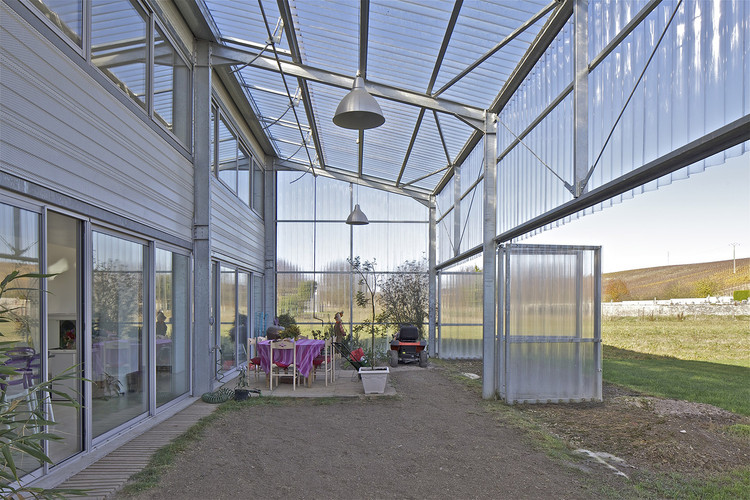
The French duo of Anne Lacaton and Jean-Philippe Vassal are known for their delicate interventions, repurposing neglected structures with apparent effortlessness. Originally published on the Harvard Gazette website entitled "They Build, But Modestly," this article recounts the lessons which they offered students in a recent lecture at the Harvard Graduate School of Design.
Around 1980, two young architects finished their training in Bordeaux, France, and moved to Nigeria. In that African nation’s remote regions, they were inspired by the simple structures they saw amid the stark, stunning desert landscapes. The houses were open to the air, had utilitarian thatched roofs, and were made with bits of local wood. Modesty prevailed in structures that also invited beauty.
The lessons of building in Africa stayed with Anne Lacaton and Jean-Philippe Vassal in their Paris-based practice, Lacaton & Vassal: use what is there, stay simple, embrace open air, and honor light, freedom, and grace. They practice social architecture based on economy, modesty, and the found beauty of environments.






.jpg?1428546055)
clair.jpg?1428545944)
.jpg?1428545877)
pers_clair.jpg?1428545980)
mod.jpg?1428546019)
°.jpg?1428543281)
_clair°.jpg?1428542953)
.jpg?1428543176)
°.jpg?1428543266)
.jpg?1428543161)
_gazeau.jpg?1428544586)
_gazeau.jpg?1428544669)
_gazeau.jpg?1428544767)
_gazeau.jpg?1428544696)
_gazeau.jpg?1428544708)
.jpg?1428541062)
.jpg?1428541015)
.jpg?1428541038)
.jpg?1428540836)
.jpg?1428540978)











_Philippe_Ruault.jpg?1417047358)
_Philippe_Ruault.jpg?1417047291)
_Philippe_Ruault.jpg?1417047344)
_Philippe_Ruault.jpg?1417047324)
_Philippe_Ruault.jpg?1417047275)













































