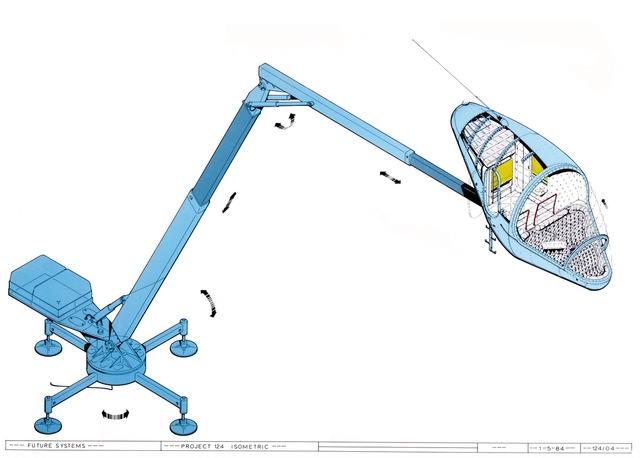
Urban green spaces are considered one of the most appropriate and accessible ways to mitigate the effects of rising temperatures in urban environments. As the global climate warms, cities worldwide face more frequent and extreme heat waves, putting their citizens at risk. Many cities are employing strategies for reducing the impact of urban heat islands, which are generated when natural land cover is replaced with surfaces that absorb and retain heat, such as pavements and buildings. This raises the temperature by several degrees compared to the surroundings. Cities have their micro-climate, influenced by this phenomenon combined with a series of often overlooked factors. For a climate strategy to be efficient, all factors need to be taken into consideration.






































































_Peter_Cook_(1).jpg?1551559767&format=webp&width=640&height=580)
_Peter_Cook_(4).jpg?1551559148)
_Peter_Cook_(2).jpg?1551558897)
_Peter_Cook_(5).jpg?1551559108)
_Peter_Cook_(6).jpg?1551559292)
_Peter_Cook_(1).jpg?1551559767)













