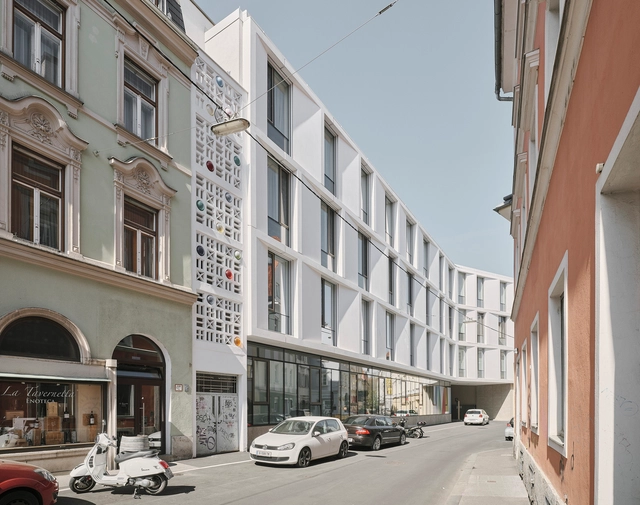
-
Architects: INNOCAD
- Area: 4500 m²
- Year: 2021
-
Manufacturers: Interstuhl, Buzzispace, 13&9 Design, Brunner, COR, +11
If you want to make the best of your experience on our site, sign-up.

If you want to make the best of your experience on our site, sign-up.








Building design today, and throughout the 20th century, has been significantly shaped by fire safety considerations. Architects today are familiar with the wide range of code requirements for a building to be compliant, from materials, to fire extinguisher locations, to fire-rated walls and doors. As buildings have become better-equipped to withstand fire emergencies, however, modern life has simultaneously increased the amount of fire hazards we live with.

One of the most important design considerations that residential architects have the responsibility to address is accessibility, ensuring that people with disabilities can comfortably live at home without impediments blocking basic home functionality. Accessibility for wheelchair users is a particularly important architectural concern due to unalterable spatial, material, and other requirements necessitated by wheelchair design and use. Because guaranteeing the comfort of all users, including disabled users, is one of the most essential obligations of all architects, designing for wheelchair users must be done with utmost the attention and care, especially in residential environments. Below, we delineate several strategies for designing floors for wheelchair circulation, helping architects achieve this goal of maximum comfort and accessibility.

Architecture is constantly changing and adapting to new needs, which are linked to social, economic, technological, political, and demographic changes. In this sense, the aging population is one of the most outstanding changes of the 21st century: The increase in life expectancy and the decrease in fertility rates mean that the older population is increasingly numerous. How can architecture help to provide a better quality of life, promote the autonomy, dignity, and well-being of the elderly?

Hospitals and projects related to healthcare must follow specific guidelines based on the rules and regulations of their country. These standards help us to design complex spaces, such as those located in areas of surgery, hospitalization, diagnostics, laboratories, and including areas and circulations that are clean, dirty, restricted or public, which create a properly functioning building.
There are a few spaces that we, as architects, can develop with great ease and freedom of design: waiting rooms, reception areas, and outdoor spaces. These are spaces where architects can express the character of the hospital. To jump-start you into this process, we have selected 43 projects that show us how creativity and quality of a space go hand-in-hand with functionality.
