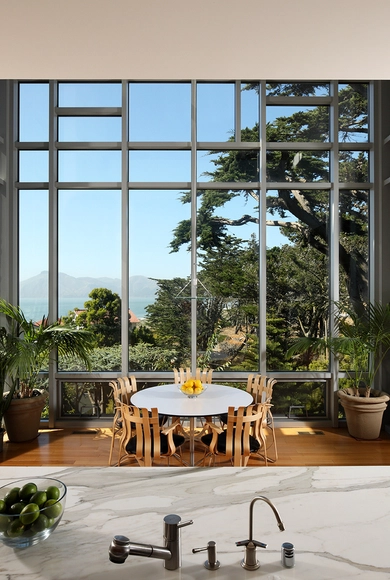
A healthy environment that is also visually appealing in our homes has become increasingly sought when it comes to designing houses and residential spaces, especially during the world’s current context. One of the most successful ways of achieving this is through a thoughtful design of the landscape that complements the built project. The art of landscaping is the arrangement of nature’s raw material elements, like vegetation and planting, combined with nonliving elements, such as exterior structures, paving, and decking, in order to create site-specific solutions that enhance the exterior spaces of a project.


_Frans_Parthesius__-_02_Villa_Fifty-Fifty_Design_Studioninedots_Photography_Frans_Parthesius.jpg?1620679031)
_Jeremias_Thomas_MeMo_House_IMG_2037_01.jpg?1620678960)

_Peter_Eckert_01_-_04_Hood_River_Residence.jpg?1620679227)



















.jpg?1588043122&format=webp&width=640&height=580)
.jpg?1588043367)
.jpg?1588042267)
.jpg?1588041958)
.jpg?1588042648)
.jpg?1588043122)





























