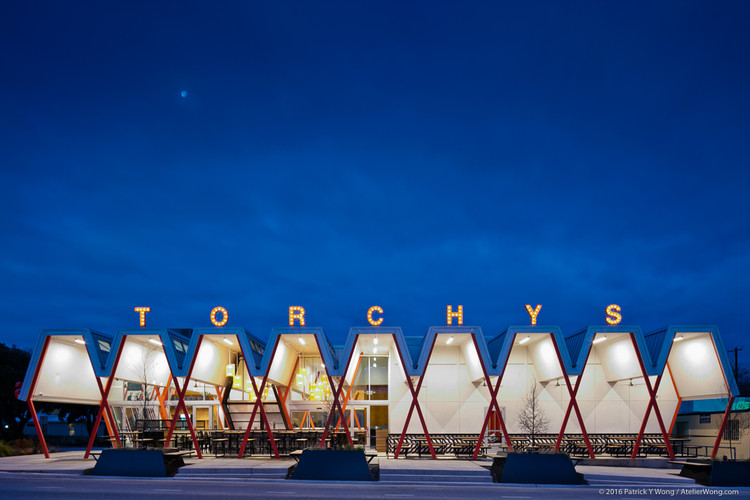
A quintessential characteristic of Mexican culture — in addition to its architecture and rich pre-Colombian identity — is its gastronomy. In 2010, UNESCO's Intangible Cultural Heritage list inscribed Mexican Traditional Cuisine. The foundation remarked that "their knowledge and techniques express community identity, reinforce social bonds, and build stronger local, regional and national identities." However, from Mole to Birria and Pozole to Cochinita Pibil, the most iconic, versatile, and tasty meal is the taco.
In honor of Mexico's rich history, tradition, and food, take a look at 7 taquerias that can inspire your next project.






























