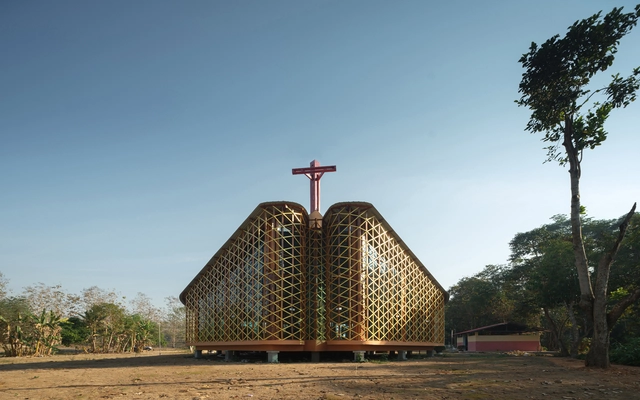BROWSE ALL FROM THIS PHOTOGRAPHER HERE
↓
https://www.archdaily.com/1023031/ronin-bar-studio-nuttoMiwa Negoro
https://www.archdaily.com/1001789/st-xaviers-oratory-paco-garcia-moroValeria Silva
https://www.archdaily.com/903190/kloem-hostel-if-integrated-fieldPilar Caballero
https://www.archdaily.com/892161/bangkok-midtown-hotel-plan-architectPilar Caballero
https://www.archdaily.com/889208/bangkok-international-preparatory-and-secondary-school-ii-plan-architectDaniel Tapia






