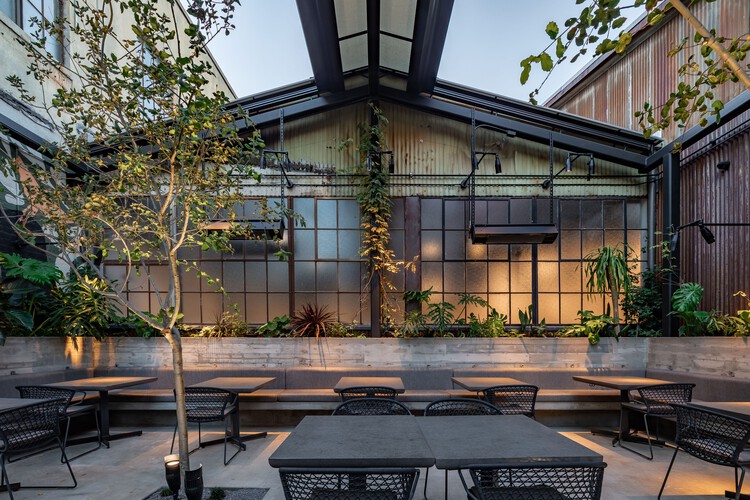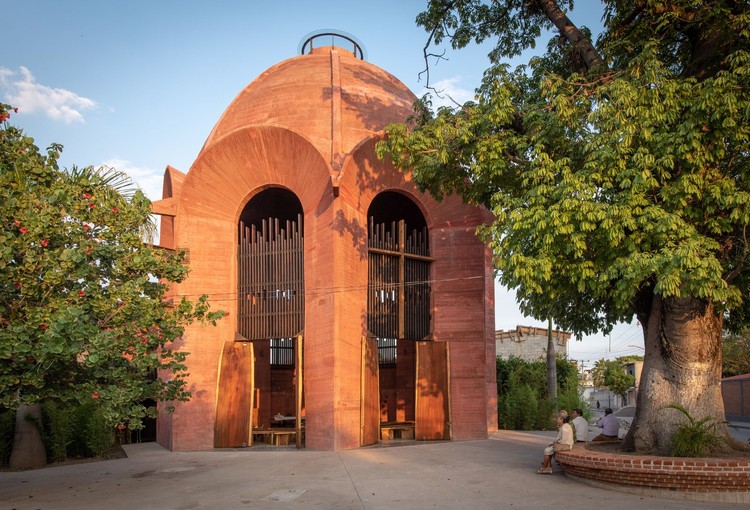.jpg?1613586759)
-
Architects: PRODUCTORA
- Area: 870 m²
- Year: 2020

.jpg?1613586759)

The International Union of Architects (UIA), in partnership with UN-HABITAT, have announced the Regional Finalists of first stage of the UIA 2030 Award. The biennial award, which is in its inaugural edition, honors the work of architects contributing to the UN 2030 Agenda for Sustainable Development and New Urban Agenda through built projects that demonstrate design quality and alignment with the UN Sustainable Development Goals (SDGs).


.jpg?1643867734)
Broadly speaking, the performing arts are all those disciplines that take place on a stage, although the main ones are dance, theatre and music. However, parades, religious processions, holiday celebrations and carnivals also have a clear scenic quality. That is why the stage space is so important not only for the presentations of these disciplines but also for carrying out a whole bodily and spatial process that is supported by the architecture.



Communal living is nothing new. Throughout history, housing has long been tied to both shared needs and a concentration of resources. Today, between population growth and an increase in urban density and real estate prices, architects and urban planners have been pursuing alternatives for shared living. These new models explore a range of spatial and formal configurations with a shared vision for the future.


There are several reasons why Quintana Roo —a state located in the southeastern region of Mexico— has an important cultural wealth. One of them is because of world-class tourism which has led it to have one of the eight international airports in Mexico in addition to being praised by the World Tourism Organization.

It has become evident that the spaces we inhabit have changed. The COVID-19 pandemic has forced us to appreciate values as lighting, ventilation, and comfort when working in home.

There are several reasons why the Estado de Mexico (a state, not the country) is important not only at the national level but also because of its intrinsic relationship with Mexico City since 59 of its municipalities are considered part of the Metropolitan Area of the Valley of Mexico. In this area, there are a large number of industrial plants. In addition, it houses some of the most visited archaeological sites such as Teotihuacán, Tetzuco, Azcapotzalco, Chalco, and Amaquemecan.


Morelos is a state nestled in the south-central region of Mexico, surrounded by the states of Puebla, Guerrero, Estado de México, and Mexico City. With just over 4,893 km² of territory, it's Mexico's second smallest state. It's capital and largest city is Cuernavaca.