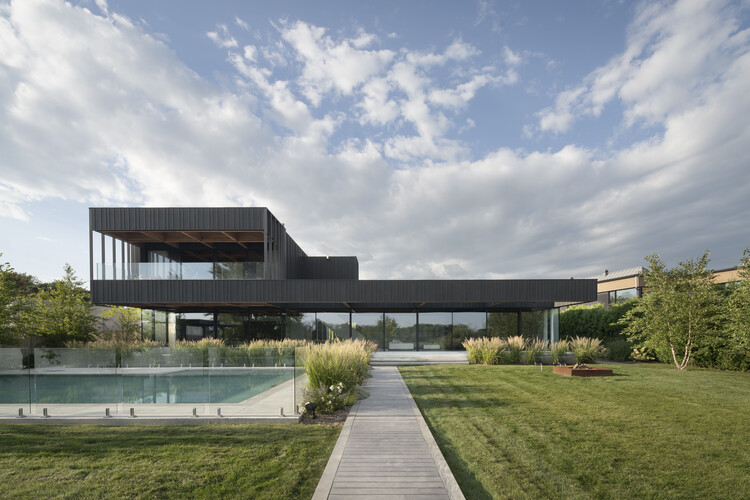
Residence Terrebonne / Saucier + Perrotte architectes
https://www.archdaily.com/1030463/residence-terrebonne-saucier-plus-perrotte-architectesHana Abdel
Gabrielle-Roy Library / Saucier + Perrotte architects + GLCRM architectes

-
Architects: GLCRM Architects, Saucier + Perrotte architectes
- Area: 10456 m²
- Year: 2024
-
Manufacturers: Interface, Artemide, Axis, Fitzfelt
-
Professionals: EMS, Bouthillette Parizeau, Ronam constructions inc.
https://www.archdaily.com/1028861/gabrielle-roy-library-saucier-plus-perrotte-architects-plus-glcrm-architectesHana Abdel
Sacré-Coeur de Montréal Hospital / Provencher_Roy + Yelle Maillé et associés architectes

-
Architects: Provencher_Roy, Yelle Maillé et associés architectes
- Area: 16252 m²
- Year: 2022
-
Professionals: BPA, Stantec, SDK, Vlan Paysages
https://www.archdaily.com/995774/sacre-coeur-de-montreal-hospital-provencher-roy-plus-associes-architectes-plus-yelle-maille-et-associes-architectesValeria Silva
MI-2 Residence / Dupont Blouin
https://www.archdaily.com/984404/mi-2-residence-dupont-blouinPaula Pintos
MI-1 Residence / Dupont Blouin
https://www.archdaily.com/984313/mi-1-residence-dupont-blouinPaula Pintos
Why It’s Effective To Wrap Architecture In Zinc

A lightweight material par excellence, zinc is a non-ferrous metal that provides an effective solution for coating buildings exposed to adverse weather conditions, while simultaneously delivering a creative response to the requirements of a project.
When in contact with humidity during the summer, zinc panels generate a self-protecting layer that isolates heat from indoor spaces. Rain and snow slide easily over its surfaces, and its modular panels can wrap curved shapes or be perforated according to the architectural design, and combined in facades and/or ceilings through different shades, brightness, and colors.
https://www.archdaily.com/913777/why-its-convenient-to-wrap-architecture-in-zincMaterials
Saint Donat Residence / Cardin Julien
https://www.archdaily.com/933193/saint-donat-residence-cardin-julienValeria Silva
Saint-Laurent Sports Complex / Saucier + Perrotte architectes + HCMA

-
Architects: HCMA Architecture + Design, Saucier + Perrotte architectes
- Area: 14300 m²
- Year: 2017
-
Manufacturers: AGROB BUCHTAL, ALPOLIC, Canam, Ferro, Norbec Architectural
-
Professionals: Claude Cormier + Associés, SNC Lavalin
https://www.archdaily.com/881193/saint-laurent-sports-complex-saucier-plus-perrotte-architectes-plus-hcmaDaniel Tapia
Stade De Soccer de Montréal / Saucier + Perrotte architectes + Hughes Condon Marler Architects

-
Architects: HCMA Architecture + Design, Saucier + Perrotte architectes
- Area: 12600 m²
- Year: 2015
-
Manufacturers: American Biltrite, elZinc
https://www.archdaily.com/784751/stade-de-soccer-de-montreal-saucier-plus-perrotte-architectes-plus-hcmaDiego Hernández
Anne-Marie Edward Science Building at John Abbott College / Saucier + Perrotte architectes
.jpg?1385517728&format=webp&width=640&height=580)
-
Architects: Saucier + Perrotte architectes
- Area: 10400 m²
- Year: 2012
-
Professionals: Pageau Morel, Saucier + Perrotte architectes, SDK
https://www.archdaily.com/452306/anne-marie-edward-science-building-at-john-abbott-college-saucier-perrotte-architectesDaniel Sánchez




























































.jpg?1385517686)
.jpg?1385517709)
.jpg?1385517752)
.jpg?1385517767)
.jpg?1385517728)