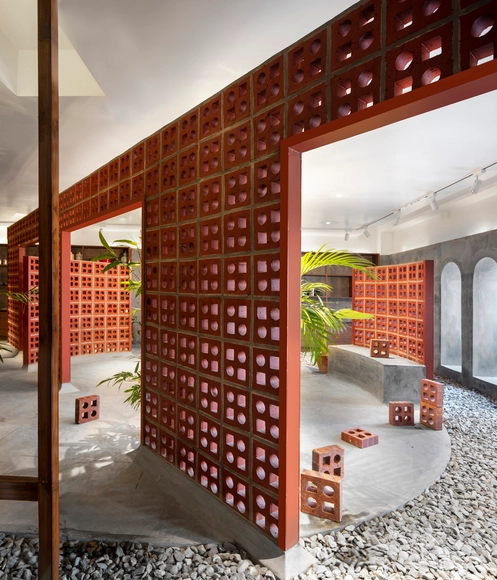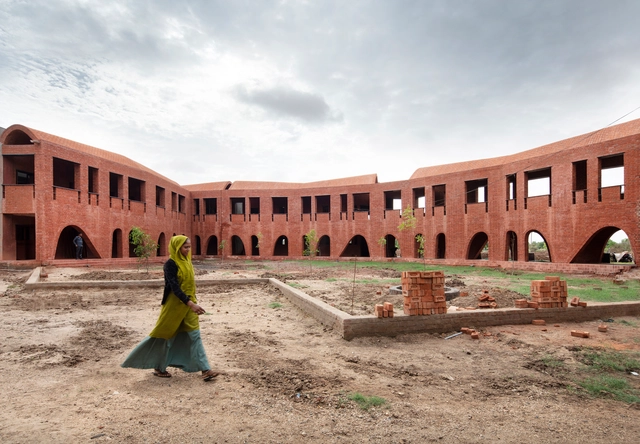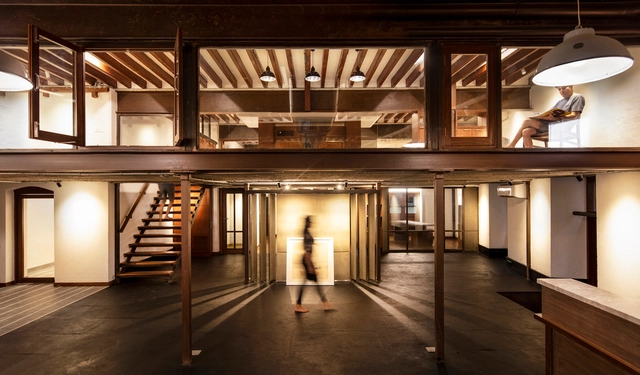BROWSE ALL FROM THIS PHOTOGRAPHER HERE
↓
August 09, 2021
https://www.archdaily.com/966388/the-fluted-emerald-elgin-cafe-renesa-architecture-design-interiors-studio Paula Pintos
April 14, 2021
An open and collective architecture, rich in symbolism, and at the same time adaptable and reusable. The TerraMater Store / RENESA Architecture Design Interiors Studio. Image © Niveditaa Gupta
Just before the global lockdowns began in response to the spread of the widely discussed COVID-19, we met with Saint Gobain experts at their new headquarters in Paris to discuss an extensive investigation conducted in 2019, with the aim of understanding the transformations that architecture and construction have experienced in recent years. After an interesting exchange of ideas, we chose the most relevant topics to be analyzed in depth by our team of editors, resulting in a series of articles that combined the trends identified with the unexpected events that occurred during 2020 , connecting them directly to architectural design.
Now, entering an uncertain but promising 2021, we took the time to stop and reread these articles carefully. How many of these trends are still valid and how much have they evolved? What new trends are likely to develop in the coming years?
https://www.archdaily.com/957556/comfort-and-sustainability-in-architecture-trends-2021 José Tomás Franco
April 09, 2021
https://www.archdaily.com/959863/the-black-concrete-restaurant-and-bar-renesa-architecture-design-interiors-studio Hana Abdel
January 06, 2021
https://www.archdaily.com/954394/social-with-distancing-restaurant-and-bar-renesa-architecture-design-interiors-studio Hana Abdel
October 18, 2020
https://www.archdaily.com/949406/house-with-49-trees-renesa-architecture-design-interiors-studio Hana Abdel
September 01, 2020
https://www.archdaily.com/931013/the-terramater-store-renesa-architecture-design-interiors-studio Paula Pintos
June 02, 2020
https://www.archdaily.com/940766/inside-out-house-gaurav-roy-choudhury-architects-grca Hana Abdel
May 07, 2020
https://www.archdaily.com/938601/shunyo-apartment-the-purple-ink-studio Hana Abdel
April 21, 2020
https://www.archdaily.com/937689/aadyam-house-gaurav-roy-choudhury-architects-grca Pilar Caballero
April 05, 2020
Videos
© Niveditaa Gupta + 46
Area
Area of this architecture project
Area:
130 ft²
Year
Completion year of this architecture project
Year:
2020
Manufacturers
Brands with products used in this architecture project
Manufacturers: AutoDesk Saint-Gobain SketchUp Asian Paints , Blum , +7 Century Plywood , Dorma India , Hettich , Revit , Rhino , Somany Ceramics , White Lighting Solutions -7
https://www.archdaily.com/936905/the-flip-flop-renesa-architecture-design-interiors Hana Abdel
March 27, 2020
https://www.archdaily.com/936346/bellary-house-gaurav-roy-choudhury-architects-grca Hana Abdel
January 21, 2020
© Niveditaa Gupta + 31
Area
Area of this architecture project
Area:
22000 m²
Year
Completion year of this architecture project
Year:
2019
Manufacturers
Brands with products used in this architecture project
Manufacturers: AutoDesk Lumion Asian Paints , Brown Kota & Black Granite , Ganesh Sign Boards , +6 Madhavi constructions , Otis , Prashali Bricks , Trimble , UPVC Windows , Z.S Fabricator -6
https://www.archdaily.com/932136/axis-vanam-the-purple-ink-studio Andreas Luco
August 30, 2019
© Niveditaa Gupta + 38
Area
Area of this architecture project
Area:
600 m²
Year
Completion year of this architecture project
Year:
2019
Manufacturers
Brands with products used in this architecture project
Manufacturers: AutoDesk Adobe , Amit marbles , Dbel Studio , Hybec , +7 Indi Hauz Design , Sharma Farmhouse , The Arm Chair , The Fan Studio , Trimble , Vetra , Vitra -7 https://www.archdaily.com/923906/the-village-cafe-portal-92 Andreas Luco
August 23, 2019
https://www.archdaily.com/923446/school-of-dancing-arches-samira-rathod-design-associates Daniel Tapia
July 30, 2019
https://www.archdaily.com/921896/together-at-12th-bar-renesa-architecture-design-interiors-studio Daniel Tapia
July 23, 2019
© Niveditaa Gupta + 35
Area
Area of this architecture project
Area:
2000 ft²
Year
Completion year of this architecture project
Year:
2019
Manufacturers
Brands with products used in this architecture project
Manufacturers: AutoDesk dormakaba Saint-Gobain Signify Adobe , +6 Blum , Hettich , IndiHaus Lighting , IndiHaus Lighting , KAsa Decor , White Lighting Solutions -6 https://www.archdaily.com/921565/the-geometrication-restaurant-renesa-architecture-design-interiors-studio Daniel Tapia
June 13, 2019
https://www.archdaily.com/918788/tianu-the-revival-project-studio-pka Martita Vial della Maggiora
April 23, 2019
https://www.archdaily.com/915633/court-house-moad Clara Ott
















