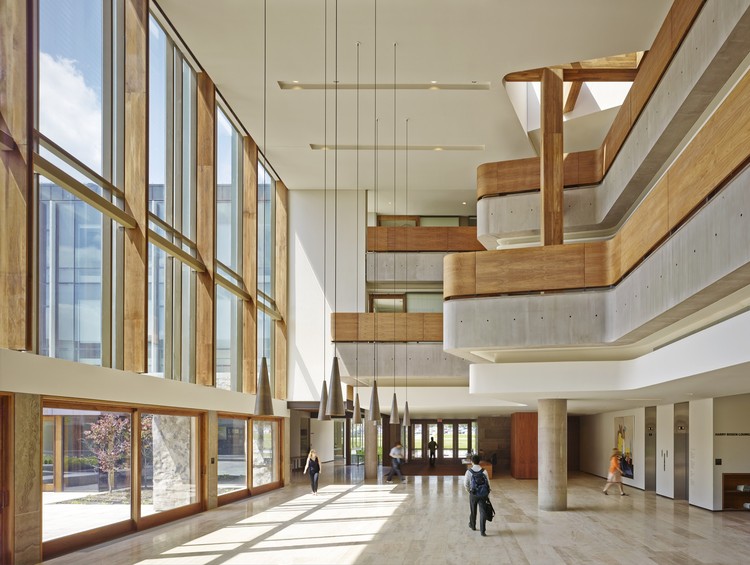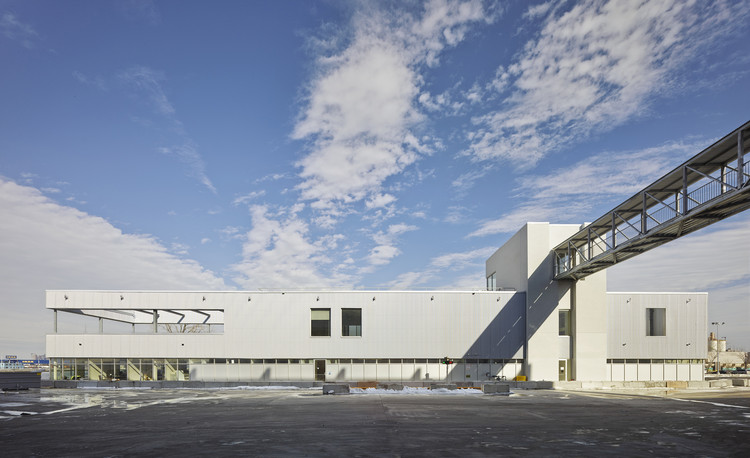
Staged stories on community and identity, ephemeral architecture showed that in 2022 it doesn't have to be permanent to be powerful. A direct and popped-up public installation can shift from preparation to action, reclaiming and defining what makes a community unique. Highlighting installations to acknowledge linguistic diversity in NYC, a giant table to celebrate culinary in Barcelona, and a large-scale net in Dubai to represent the local culture, among others, these initiatives seek to understand ways in which local and regional expressions can help cities to be more equal and diverse.
Globalization has connected the world boundaryless. While it has also made information more accessible, it has led to homogeneity and identity crisis at melding unique societies and cultural expressions. Cultural differences are undeniable as globalization grows. Hence, as architecture produces common living standards, it can also highlight singularities. Festivals, installations, and pavilions, 2022 was the year to express local memories to be recognized and celebrated, setting Community and identity as central topics in ephemeral architecture throughout the year.
























































































