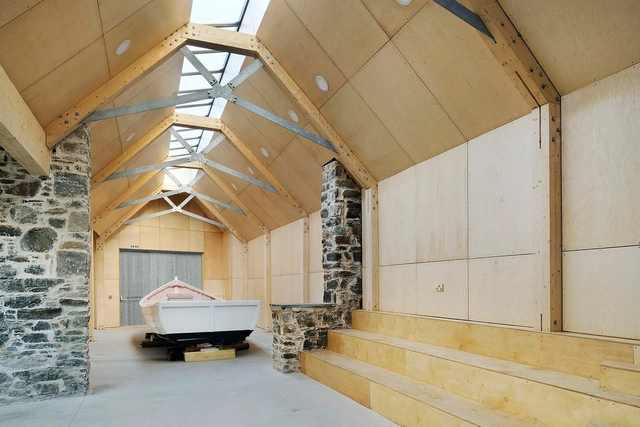
-
Architects: Brown & Brown Architects
- Area: 302 m²
- Year: 2020
-
Manufacturers: Hoxter, INTERNORM, Russwood, S.Anselmo
-
Professionals: Crombie Ltd, Rubislaw Associates


_johan_dehlin.jpg?1595351892&format=webp&width=640&height=580)
The use of brick plays a very important role in the architectural history of the United Kingdom. Construction techniques that involve brick and stone have been in constant progress. In fact, brick production improved over time, making the material the most popular one in the construction industry. From the 18th century onwards, brickwork was predominantly used in domestic and industrial architecture, but later on, it was introduced to the structure of warehouses and factories, as well as other various forms of infrastructure.
While many of these buildings are still operating to this day, it comes as no surprise. Refurbishment and reuse are highly recommended techniques, and in many cases, the only methods to maintain densely populated European cities. Therefore, the challenge lays in reusing these buildings and recycling the materials available, always trying to retain as much of the original structure as possible.






The winners of RIBA Regional Awards have been announced for the South, South East and South West regions. Among the awards were further successes for Wilkinson Eyre's Mary Rose Museum, and Adam Richards Architects' Ditchling Museum of Art and Craft, both of which were also recently featured on the UK Museum of the Year Shortlist.
The award winning projects will join winners from other regions to be considered for the 2014 RIBA Stirling Prize.
Read on after the break for all the winners from the three regions
_1457021.jpg?1371218908&format=webp&width=640&height=580)