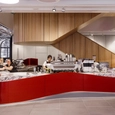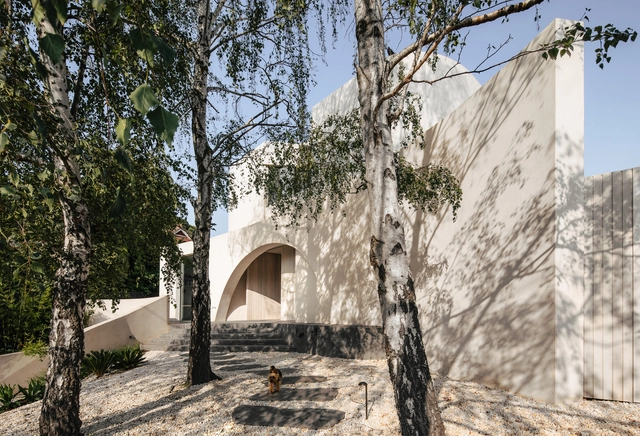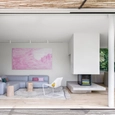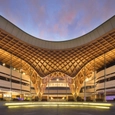BROWSE ALL FROM THIS PHOTOGRAPHER HERE
↓
 NAB 3 Parramatta Square
NAB 3 Parramatta Square



 + 25
+ 25
-
-
Year:
2022
-
Manufacturers: UniFor, Wilkhahn, Fisher & Paykel, Interface, Academy Tiles, +58Armstrong, Artek, Artifort, Aspect Furniture, Bosch, Breville, Caesarstone, Caon Studio, Caroma, Clark, Cult, District, Dorma, Dowel Jones, Dulux, Earp Brothers, Euroluce, FLOS, Flowcrete, Forbo, Formica, Foscarini, HAY, Harvey Norman Commercial, Haworth, Helen Kontouris, Heradesign, Herman Miller, Howe, Hub Furniture, INCLASS, InStyle, Index and co, Jardan, Kezu, Koda Lighting, Koskela, La Cividina, Laminex, Living Edge, Moroso, Muuto, Nomi Schiavello, One Third, Ownworld, Panasonic, Polytec, Simon James Design, Space Furniture, Stylecraft, Tait, Tarkett, Tate, Top Akoustik, VitrA, Walter Knoll, Westinghouse, Zenith-58 -
https://www.archdaily.com/989114/nab-3-parramatta-square-and-nab-2-carrington-st-offices-woods-bagotBianca Valentina Roșescu
 © Felix Mooneeram
© Felix Mooneeram



 + 10
+ 10
-
- Area:
962 m²
-
Year:
2020
-
Manufacturers: Bellevue Imports, D+C Design, Daniel Barbera, Don Currie Carpets, Earp Brothers, +12Euroluce, Hub Furniture, James Richardson Corp., Lacanche, Lights n’ Tracks, Loom Rugs, Manon Bis, Mary Noall, Pitella, Poliform, ROYAL OAK FLOORS, Signorino-12 -
https://www.archdaily.com/984216/birch-tree-house-susi-leeton-architects-and-interiorHana Abdel
https://www.archdaily.com/960172/little-creatures-brewery-robert-simeoni-architectsValeria Silva
 © Nicole England
© Nicole England



 + 7
+ 7
-
- Area:
7200 m²
-
Year:
2019
-
Manufacturers: AutoDesk, Interface, Academy Tiles, Adobe, Dulux, +13Haworth, InStyle, MAC + Textles, Mark Tuckey, Planex, Proprietary, Ross Gardem for Stylecraft, Schiavello, Stylecraft, Taubmans, Thinking Works, Trimble Navigation, Zenith-13 -
https://www.archdaily.com/935877/7-eleven-offices-groupgsaPilar Caballero
 © Trevor Mein
© Trevor Mein



 + 12
+ 12
-
- Area:
24500 m²
-
Year:
2017
-
Manufacturers: HESS TIMBER, Kingspan Insulated Panels, Parklex Prodema, Sto, Anodised, +13Battens, Borcor and L&L, Expoconti, Fairview Architectural, Heritage Glass, Higgins Coatings, Hunter Douglas, Kingzip, Lylex, Reckli, Shaw, Sto Limited, lightmoves-13 -
https://www.archdaily.com/897651/bunjil-place-fjmtPilar Caballero
https://www.archdaily.com/884061/gravity-tower-plus-architectureCristobal Rojas
https://www.archdaily.com/874224/western-sydney-university-parramatta-campus-woods-bagotDaniel Tapia
https://www.archdaily.com/873324/tapestry-sjbDaniel Tapia
https://www.archdaily.com/783223/ovolo-woolloomooloo-hassellCristobal Rojas






