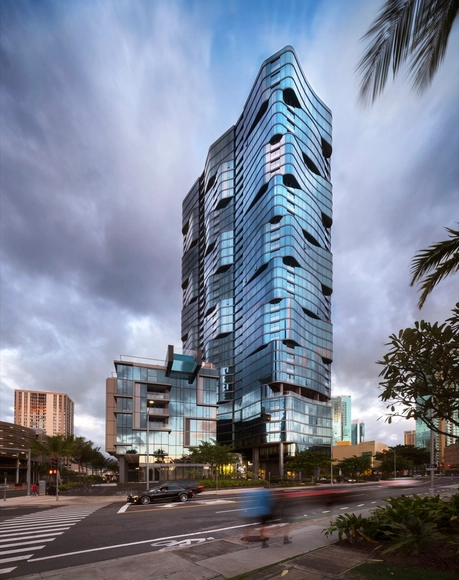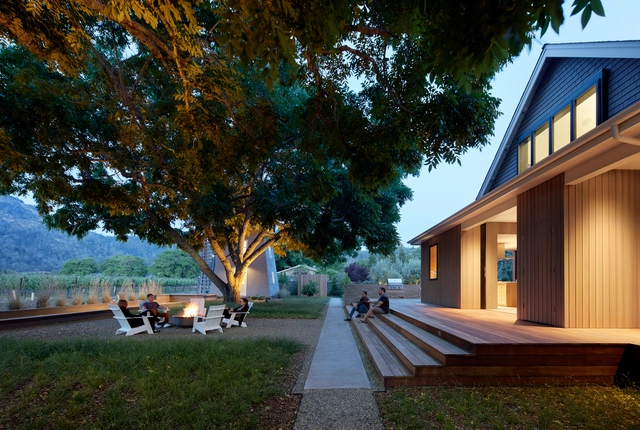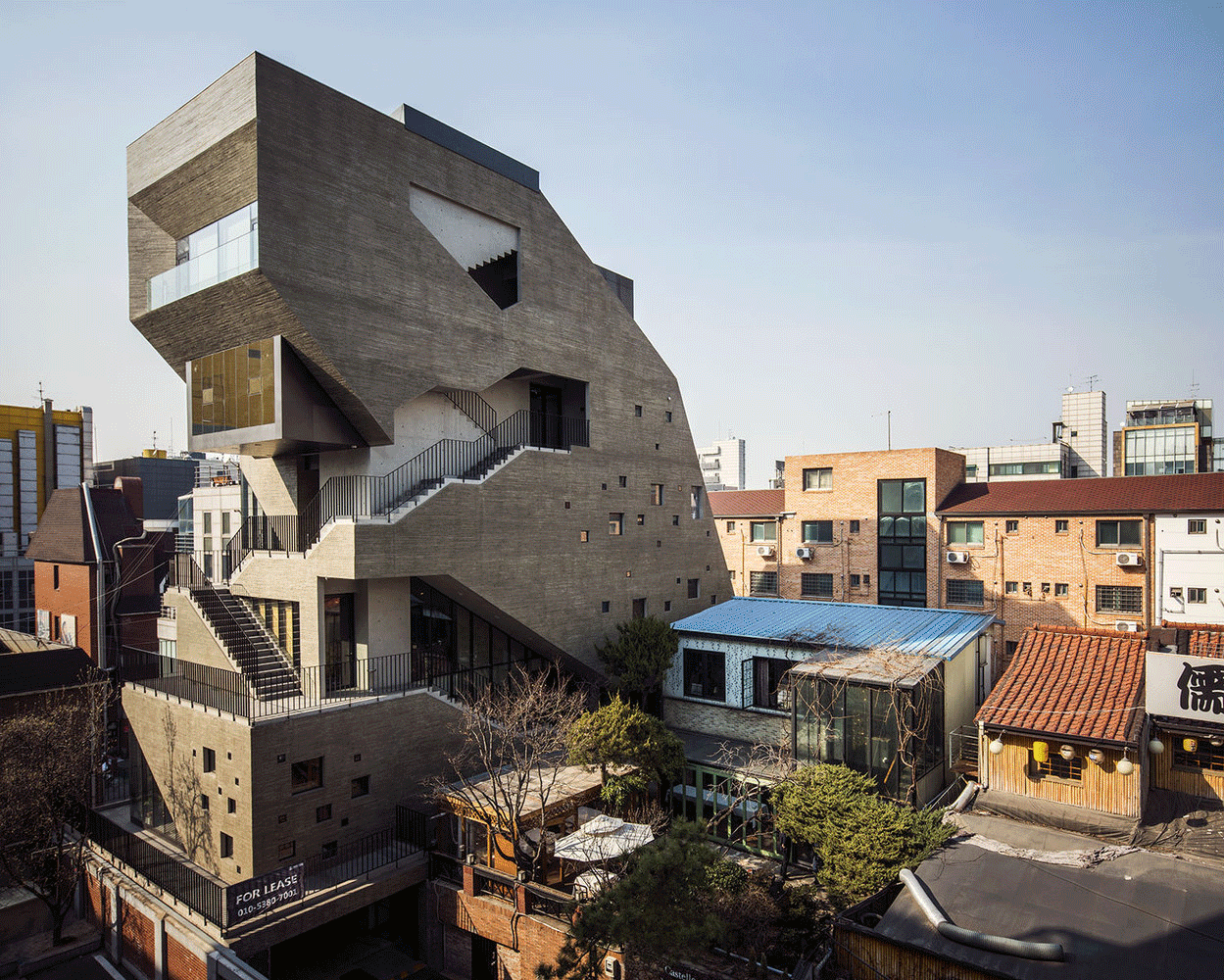
-
Architects: Cooper Robertson
- Area: 47000 ft²
- Year: 2018
-
Manufacturers: Terrazzo & Marble, Electrix Illumination





The American Institute of Architects (AIA) announced the winners of their 18th annual Housing Awards, which recognize the best in housing design for new constructions, restorations, and renovations. This year the five-person jury selected eleven projects to receive awards in four categories: one- and two-family custom residences; one- and two-family production homes; multifamily housing; and specialized housing.


The American Institute of Architects Committee on Architecture for Education has announced the winners of this year’s Education Facility Design Awards. The eight winners and two merit honors were awarded this year’s best educational facilities that not only demonstrate excellence in contemporary architectural design but also further education in innovative ways and serve as an inspirational learning space. This year’s projects are designed for students of all ages, from childhood facilities to higher education buildings.
“Education continues to evolve, and the projects from this year’s Education Facility Design Awards program—presented by the AIA and the Committee on Architecture for Education—represent the state-of-the-art learning environments being developed in today's learning spaces. These projects showcase innovation across the entire learning continuum, displaying how architects are creating cutting-edge spaces that enhance modern pedagogy.”
Read more about the winners below.



In just 13 years since its inception, Danish firm BIG has earned world renown for its inventive architecture and its founder, Bjarke Ingels, has become one of the most popular names in the architectural world. However, with success comes criticism; BIG has been called out by some critics for what they believe is the "infantilization of architecture," referring to their designs as isolated, self-admiring and solely photogenic.
On her most recent visit to Spain, Spanish journalist Anatxu Zabalbeascoa spoke with Ingels about the impact of the Danish office on architecture and how their work wavers on a tightrope between "breakthrough projects for the world of the powerful" and "a face for people who are not happy with existing architectural models."

On the 4th of February, Minneapolis will host the New England Patriots and the Philadelphia Eagles for the 52nd Super Bowl. With over 100 million people expected to watch the game this Sunday, all eyes will be on the city of Minneapolis—a city known for not allowing the harsh climate get in the way of their celebrations—and the brand new US Bank Stadium, where a huge permanent roof will ensure that, come rain, shine, or snow, Minneapolitans will have a space to gather and enjoy themselves.
HKS Architects took on the challenge of designing the stadium to replace the Minnesota Viking’s previous home, the Metrodome, which was known as "Minneapolis’s living room" for the strong relationship it had with the population as both a civic hub and a stadium. Unlike past stadiums the Dallas-based architects have designed, the US Bank Stadium required a different outlook, with a focus on designing a catalyst for public infrastructure and a communal space that provokes interaction with the community. So how did they achieve a structure that can both host the Super Bowl yet remain a prominent part of the city for years to come? We spoke to the lead architect on the US Bank Stadium, Lance Evans, about how to design and construct the centerpiece for one of the biggest sports events of the year.

At ArchDaily, we're lucky enough to know a fantastic network of architecture professionals, allowing us to share the world's best architecture with our audience. But our articles wouldn't be the same without the many photographers who dedicate themselves to making incredible, inspiring images. For that reason, here we present the 50 most popular architecture images of 2017.


The Wall Street Journal has selected New York-based firm Diller Scofidio + Renfro as their 2017 “Architecture Innovator of the Year.”
Led by partners Liz Diller, Ricardo Scofidio, Charles Renfro and Benjamin Gilmartin, over the past decade the firm has quickly grown from a largely conceptual practice focused on installations, performance and unbuilt works to a full-fledged, international office with completed and in-progress projects around the globe.



This August 19th is World Photo Day, which celebrates photography on the anniversary of the day on which France bought the patent for the daguerreotype, one of the earliest photographic processes, and released it to the world for free in 1839. At ArchDaily, we understand the importance of photography in architecture—not only as a tool for recording designs, but also as a discipline that many of us enjoy. To celebrate the occasion, we decided to reveal the most popular images ever published on ArchDaily, as selected by you, our readers. Using data gathered from My ArchDaily, we have ranked the 100 most-saved images from our database; read on to see them.


BIG is getting even bigger.
The firm’s ever expanding project load – since just last fall, 6 projects have been completed with 7 more under construction – has prompted some major changes and expansions, including the establishment of an in-house engineering department in March and the continued development of the think tank research group, BIG IDEAS.
In this profile for Building Design in Construction Network, BIG Managing Partner and Head of Global Business Development Kai-Uwe Bergmann discusses the upcoming move of the firm’s New York office into their new 52,000-square-foot offices in the Brooklyn neighborhood of Dumbo – a space more than double their current location in lower Manhattan – and the shifting role of the practice’s founder and charismatic front man, Bjarke Ingels.