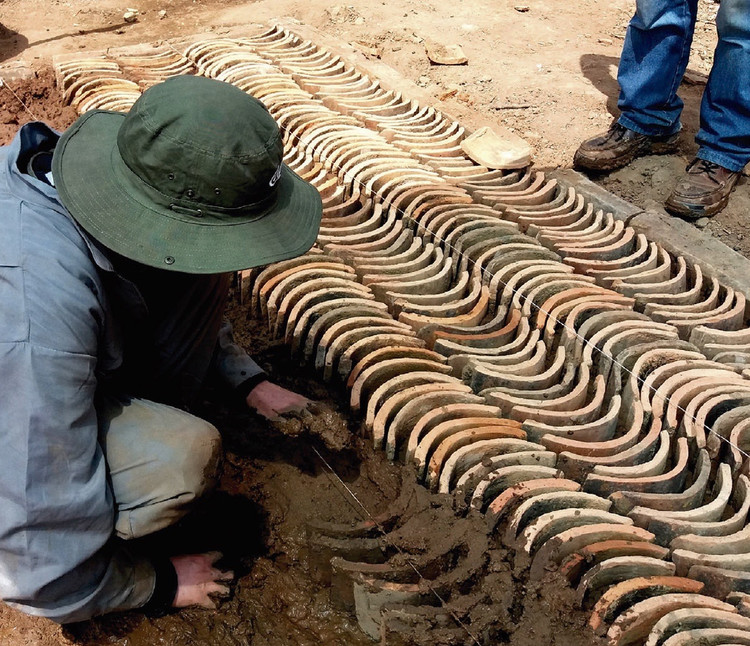
How to Size the Optimal Kitchen Island: 5 Essential Tips

A correctly sized kitchen island is more than just a functional architectural element—it's a key component of kitchen design. Beyond its primary functions, a well-sized kitchen island can serve as a versatile space adaptable to various household needs by enhancing workflow efficiency, providing additional storage, fostering social interaction, and contributing to the overall space aesthetics.
Whether utilized as a breakfast bar for quick meals, a study area for children's homework, or a hub for entertaining guests, its flexibility enhances the functionality and livability of any kitchen environment. Determining the appropriate size for a kitchen island, however, demands a meticulous approach, blending spatial considerations, workflow requirements, and design sensibilities.
LHL House / DaoHo Studio
P2ciputra Apartment / DaoHo Studio

-
Architects: DaoHo Studio
- Area: 180 m²
- Year: 2021
-
Manufacturers: Alis Lighting Vietnam, An Cuong Venner, Hafele, Handdecor, Leedfolding, +3
Dewey Schools / 1+1>2 Architects

-
Architects: 1+1>2 Architects
- Area: 39968 m²
- Year: 2020
-
Manufacturers: Dulux, Gia Loi Joint Stock Company, Hoa Phat, INAX, Kone, +4
-
Professionals: DPLUS Vietnam
2415 EW Apartment / DaoHo Studio

-
Architects: DaoHo Studio
- Area: 146 m²
- Year: 2020
-
Professionals: BTB-Aircon, Handdecor, Alis Viet Nam
Pikler Pedagogy in Architecture: Wooden Furniture and Spatial Freedom

Emmi Pikler was a Hungarian pediatrician who introduced, in the years after World War II, a new philosophy on early childhood care and learning for children up to the age of 3. It was after the birth of her first child that she began to question: what happens when a child is allowed to develop freely? The observed results culminated in the introduction of a new methodology.
The Pikler approach facilitates the free development of children by caring for their physical health and providing affection but largely respecting their individuality and autonomy. Following this logic, intervention by adults becomes mostly unnecessary. Rather, for the child to experience space while moving freely, certain care must be taken in the preparation of the environments themselves.
Recycling Tiles: 15 Examples of Repurposed Tiles in Walls, Facades, Flooring, and Furniture

Whether you're looking for an upgrade or to replace broken pieces for floors or walls, tiles are always an effective and readily available option for any project that you have in mind. With their relatively low production cost, tiles are rarely reused or recycled and, if they are, it's usually for their original function.
KOI Cafe / Farming Architects

-
Architects: Farming Architects
- Area: 88 m²
- Year: 2017
-
Manufacturers: Bat trang Ceramic Company, Ningbo Addlux Electric, Vietnam
18 Fantastic Permeable Facades

Recently, a new trend in architecture has emerged: Several of the latest projects highlighted by ArchDaily, including some winners in the Building of the Year Awards, are using permeable facades as an attractive option for their exterior finishes.
Better lighting, ventilation, and visibility are some of the advantages brought by this type of façades. Below is a selection of 15 images from prominent photographers such as Andrés Valbuena, Pedro Nuno Pacheco, and Koji Fuji Nacasa & Partners Inc.
BW House / FeA

-
Architects: FeA
- Area: 160 m²
- Year: 2017
-
Manufacturers: Acor, Dulux, Inax ceramic, Milan ceramic, Panasonic, +2
-
Professionals: Xuongcokhiox
Tropical Forest / Tayone Design Studio

-
Architects: Tayone Design Studio
- Area: 170 m²
- Year: 2016
Winners of the 2018 Building of the Year Awards

With nearly 100,000 votes cast during the last two weeks, we are happy to present the winners of the 2018 ArchDaily Building of the Year Awards. This peer-based, crowdsourced architecture award showcases projects chosen by ArchDaily readers who filtered thousands of projects down to the 15 best works featured on ArchDaily in 2017.
Pavilion of the Origins / Hung Nguyen Architects

-
Architects: Hung Nguyen Architects
- Area: 18 m²
- Year: 2017
-
Manufacturers: TCN, TruongCat
Wake Space Up! Urban Eco-Balcony / Farming Architects

-
Architects: Farming Architects
- Area: 35 m²
- Year: 2017
-
Manufacturers: Ningbo Addlux Electric, Viet- France Aluminum Company, Vietnam


































































-HDR.jpg?1537018916)

-HDR.jpg?1537018969)
















