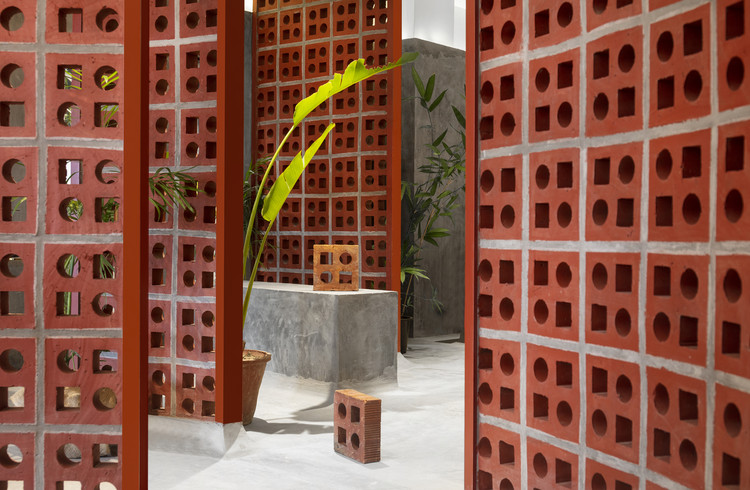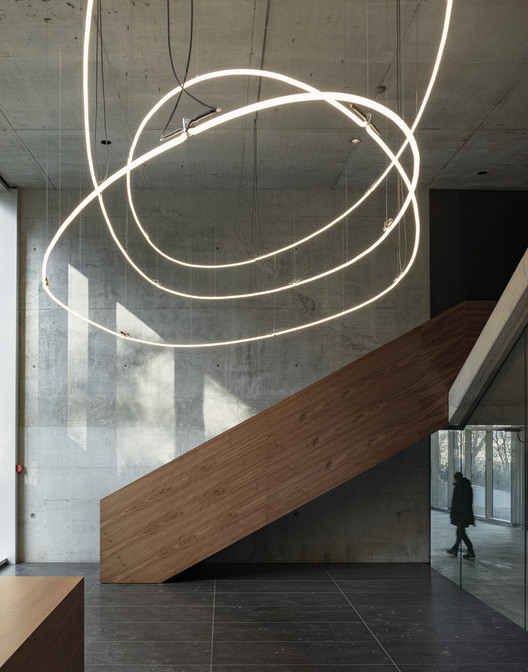
House in Vila Real / AZO. Sequeira Arquitectos Associados
House No. 11 – Santa Isabel / Camarim Arquitectos

-
Architects: Camarim Arquitectos
- Area: 3983 ft²
- Year: 2021
-
Manufacturers: Amop, CR Cerâmicas, CS Telhas, REHAU, RICHIMI, +2
Zen Villa / fikrr architects

-
Architects: fikrr architects
- Area: 500 m²
- Year: 2024
-
Manufacturers: Focus-fireplaces, SNOC, Som Interior
House in Faiha / Studio Toggle
Pixel House / AGi Architects

-
Architects: AGi Architects
- Area: 800 m²
- Year: 2023
Perforated Architecture: 20 Projects that Bring Back the Historic Musharrabiya

There is often an intricate relationship between architecture and the environment. Each part of the world has defined its own architectural techniques based on its unique climatic conditions. However, environmental concerns in the 21st century provoked new techniques, implementing solutions to preserve natural resources and provide thermal comfort. While some opted for a futuristic approach with mechanical and technologically-advanced solutions, others decided to go back in time and explore how civilizations protected their people, architecture, and environment when they had nothing else to resort to but the environment itself. In this article, we look at how Musharrabiyas found their way back into modern-day architecture as significant vernacular features.
How to Choose the Front Door of a House?

As much as walls, ceilings, and furniture pieces define the character and perception of an architectural project, doors play a critical role in building that style. Among all the doors used in houses, the front door is the first tangible element that homeowners and visitors will encounter, acting as the pivotal point where architecture greets the user. After all, first impressions are always important; and the entrance door is certainly one that can set the tone for the rest of the interior. However, choosing the right front door for a contemporary house can be difficult, especially with so many design possibilities. Therefore, before making that decision, it is crucial to know what those possibilities are – and how these can transform the front door into a design statement.
KitKat House / Alhumaidhi Architects

-
Architects: Alhumaidhi Architects
- Area: 1366 m²
- Year: 2022
-
Professionals: Arabian Sail Est. General Trading and Contracting
Nefrodouro Hemodialysis Clinic / Ventura+Partners

-
Architects: Ventura+Partners
- Area: 8170 ft²
- Year: 2018
-
Manufacturers: Bentley Systems, Gerflor, O/M Light - Osvaldo Matos
Light as a Design Statement: Creative Ways to Use Artificial Lighting

Light serves an essential purpose in architecture: to help us see. Whether it be through natural or artificial methods, rooms must be illuminated accordingly so occupants can safely inhabit them and fulfill their daily functions. When the right system is selected, light can also contribute to energy efficiency and sustainability within the building as a whole. However, apart from its evident functional and environmental value, lighting design can vastly impact the visual comfort and aesthetic tone of interiors by drawing attention to textures, enhancing colors and defining volumes. Therefore, of the many pieces involved in interior design, lighting is certainly one that can enhance or destroy a space and even affect users’ well-being, which is why it should be considered a crucial design element by itself.
Essenza Residential Building / Ventura + Partners

-
Architects: Ventura + Partners
- Area: 11740 m²
- Year: 2020
-
Manufacturers: panoramah!®, Farcimar, PADIMAT, Schmitt+Sohn, TopMarmi, +1
-
Professionals: Lúcio da Silva Azevedo & Filhos
Castro Group Headquarters / AZO. Sequeira Arquitectos Associados

-
Architects: AZO. Sequeira Arquitectos Associados
- Area: 1206 m²
- Year: 2020
Barbosa House / CB ARQUITECTURA
Optocentro Optics / Gustavo Guimarães Arquitectura & Urbanismo

-
Architects: Gustavo Guimarães
- Area: 200 m²
- Year: 2019
House in Príncipe Reall / Camarim Arquitectos

-
Architects: Camarim Arquitectos
- Area: 2207 ft²
- Year: 2013






























































