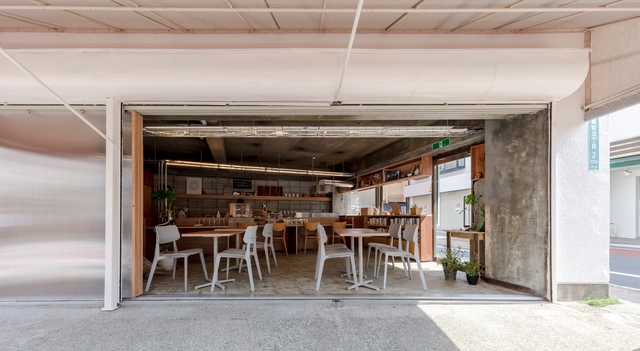BROWSE ALL FROM THIS PHOTOGRAPHER HERE
↓
https://www.archdaily.com/997674/house-in-shimouma-iraThuto Vilakazi
https://www.archdaily.com/992779/nakanoshima-museum-of-art-osaka-katsuhiko-endo-architect-and-associatesBianca Valentina Roșescu
https://www.archdaily.com/976016/tea-shop-parvati-keisuke-hatakenaka-architects-studioHana Abdel
https://www.archdaily.com/974744/house-in-tsukimiyama-peak-studioHana Abdel
https://www.archdaily.com/908319/a-long-house-life-style-koubouDaniel Tapia
https://www.archdaily.com/957687/contexted-house-office-for-environment-architectureHana Abdel
https://www.archdaily.com/955398/a-new-reduction-house-in-kawagoe-dogValeria Silva
https://www.archdaily.com/950281/house-in-umejima-iraPilar Caballero
https://www.archdaily.com/946509/elderly-house-in-rikuzentakata-city-hokkori-ya-the-university-of-tokyo-architectural-planning-and-design-lab-plus-dogHana Abdel
https://www.archdaily.com/941726/house-y-in-ishibashi-hisashi-ikeda-architectsHana Abdel
https://www.archdaily.com/938319/acquired-stilt-house-dogPilar Caballero
https://www.archdaily.com/930964/house-as-a-continuation-of-memory-ogawa-nishikori-architectsDaniel Tapia
https://www.archdaily.com/911656/ring-life-style-koubouAndreas Luco








.jpg?1598442015&format=webp&width=640&height=580)
