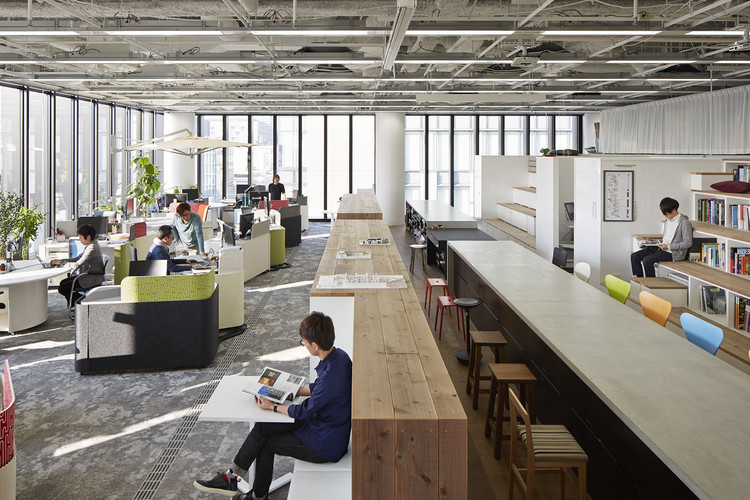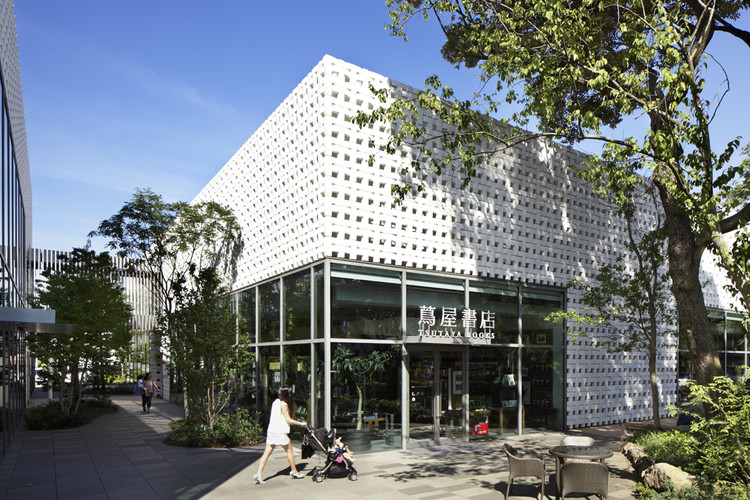
A Sake Brewery Addition / a-um
The 14 Stories Behind the 2016 Building of the Year Award Winners

Last week, ArchDaily unveiled the 14 winners of this year’s Building of the Year award. Selected by ArchDaily readers from a pool of over 3,000 candidates, these 14 projects represent the best designs published by ArchDaily in the past year, as determined by an unbiased network of 55,000 voters who took part - each of them a judge in one of the world's most democratic architecture awards.
Representing a diverse field of architects, locations and project types, each design has a very different story about how it came into being, how its design responds to its context, how it fits into an architect's oeuvre, or what it says about the direction which architecture is traveling in. But despite the many different types of story represented, each of the stories behind the Building of the Year winners is a fascinating architectural tale. Here are those 14 stories.
Nikken Space Design Osaka Office / Nikken Space Design

-
Architects: Nikken Space Design
- Area: 464 m²
- Year: 2014
K8 in Kyoto / Florian Busch Architects

-
Architects: Florian Busch Architects
- Area: 156 m²
- Year: 2015
-
Professionals: Mugishima Corp., OAK
St. Voile Chapel / Kasahara Design Work
Miu Miu Aoyama Store / Herzog & de Meuron

-
Architects: Herzog & de Meuron
- Area: 269 m²
- Year: 2015
-
Professionals: Takenaka Corporation, Emmer Pfenninger
An Interview with Zhang Lei, AZL Architects

“We have to try to work with scale and memory. I think in the last twenty years the main problem is that we lost the 归宿感 [sense of belonging]. The people here have been moving from house to house for a long time, the result is that we don’t have a feeling of home… even if you are staying in a nice house or villa you don’t consider it as an ideal or permanent home where you could stay. This might be considered the problem. More than ten years ago we used to have that feeling, the sense to belong to a specific space. We used to live in neighbourhoods where we had a social background, a community, now you don’t have any community, you don’t see the neighbors any more. Now Chinese people are becoming lonely, they are losing that feeling and becoming 'homeless'.” - Zhang Lei, Nanjing, 2013
House of a Backstage / y+M
2013 Pritzker Prize: Toyo Ito

“Although Mr. Ito has built a great number of buildings in his career, in my view, he has been working on one project all along, -- to push the boundaries of architecture. And to achieve that goal, he is not afraid of letting go what he has accomplished before.” -- Yung Ho Chang, Member of the Pritzker Jury for 2013
Toyo Ito has been announced as the Pritzker laureate for 2013. Ito is the thirty-seventh recipient of the Pritzker Prize and its sixth Japanese recipient.
The Pritzker jury applauded Ito for his ability to synthesize many architectural languages and functionalities in the expression of one personal “syntax,” inspired by the organic structures found in nature and the sensual nature of the human user.
Calling him a “creator of timeless buildings,” the Pritzker Jury further praised Ito for “infusing his designs with a spiritual dimension and for the poetics that transcend all his works.” Among those works, the Jury singled out his Sendai Mediatheque, whose innovative use of structural tubes “permitted new interior spatial qualities,” TOD’S Omotesando building in Tokyo, “where the building skin also serves as structure,” and Tokyo’s Tama Art University Library as particularly inspiring.
In response to the accolade, the highest award in the profession of architecture, Ito humbly expressed that, with each project, he only becomes more “painfully aware of [his] inadequacy, and it turns into energy to challenge the next project.” For that reason, Ito professed, “I will never fix my architectural style and never be satisfied with my works.”
Read more of the Jury’s selection of Toyo Ito as the 2013 Pritzker Laureate, after the break...
The Life and Work of Toyo Ito, 2013 Pritzker Laureate

Until his third year of high school, Toyo Ito’s passion was not architecture, but baseball.
Fortunately for us all (and almost assuredly for the Pritzker laureate himself), he soon switched career paths.
Born in Seoul in 1941, Ito moved to Japan at the tender age of two. From the age of 12 (when his father died) to the time he went to University, Ito was part of the family business: making miso (bean paste). However, upon attending The University of Tokyo from 1965-1969, architecture became his life work.
Read more on the life and work of Toyo Ito, the 2013 Pritzker Laureate, after the break...
My Boon / Jaklitsch - Gardner Architects PC

-
Architects: Jaklitsch / Gardner Architects PC
- Area: 622 m²
- Year: 2012
Breeze / ARTechnic Architects

-
Architects: ARTechnic architects
- Area: 520 m²
- Year: 2012
T-Site / Klein Dytham Architecture

-
Architects: Klein Dytham architecture
- Year: 2012




















.jpg?1429384111)

































































