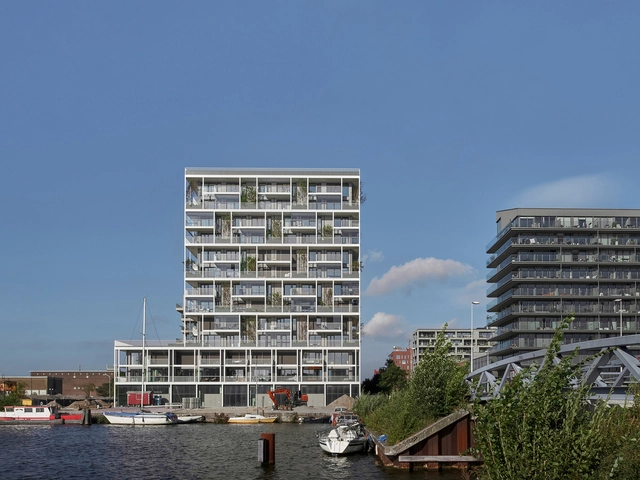
-
Architects: Olaf Gipser Architects
- Area: 5500 m²
- Year: 2021








A correctly sized kitchen island is more than just a functional architectural element—it's a key component of kitchen design. Beyond its primary functions, a well-sized kitchen island can serve as a versatile space adaptable to various household needs by enhancing workflow efficiency, providing additional storage, fostering social interaction, and contributing to the overall space aesthetics.
Whether utilized as a breakfast bar for quick meals, a study area for children's homework, or a hub for entertaining guests, its flexibility enhances the functionality and livability of any kitchen environment. Determining the appropriate size for a kitchen island, however, demands a meticulous approach, blending spatial considerations, workflow requirements, and design sensibilities.





