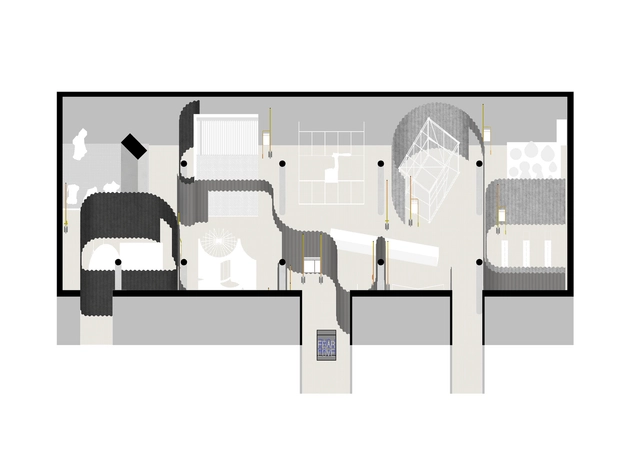
-
Architects: Kastler/Skjeseth Architects AS MNAL
- Area: 75 m²
- Year: 2023
If you want to make the best of your experience on our site, sign-up.

If you want to make the best of your experience on our site, sign-up.

Max Creasy is a half-Australian half-Norwegian photographer living and working in London. His work has been widely exhibited at commercial and institutional galleries including the Centre for Contemporary Photography, West Space and the Australian Pavilion at the Venice Architecture Biennale. He regularly collaborates with other artists, designers and architects including John Wardle Architects, A Practice for Everyday Life and The Architecture Foundation in London.




Thinking broadly of architecture, the masterpieces of the past inevitably come to mind; buildings constructed to withstand the passage of time, that have found an ally in age, cementing themselves in the history of humanity. Permanence, however, is a hefty weight to bear and architecture that is, due to its program, ephemeral should not be cast aside as "lesser-than."

The inaugural show at the new London Design Museum, Fear and Love, presents a collection of "reactions to a complex world." Featuring eleven specially-commissioned installations designed by the likes of OMA/AMO, Hussein Chalayan, Andrés Jaque and Metahaven, the spatial context which frames them is the work of Sam Jacob Studio.

In this article, written by Christian Dimmer and illustrated with photographs by Max Creasy, the post-earthquake and tsunami coastal architectural landscape of the Japanese Prefectures of Aomori, Iwate and Miyagi are presented and studied.
Few disasters were as complex and their implications as hard to grasp as the compound calamity of earthquake, tsunami, nuclear meltdown that hit the North-East of Japan on March 11, 2011. While over 500 kilometers of coastline were devastated, the disaster unfolded in each of the hundreds of towns affected differently depending on local topographies, urban morphologies, existing landscape formations, collective memory of past disasters and preparedness, and the social ties within the communities.

Having wrapped up their three part series And the Winner is...?, The Architecture Foundation has launched another trio of evening discussions, this time around the ever-encroaching commercial values which are increasingly threatening cultural venues in London. The series, entitled Culture + Commerce, will explore how culture can fight against commercial homogeneity in the face of reduced public funding.

The Architecture Foundation has recently launched a month-long initiative named The Open Office. The scheme, which is described as “part 'Citizens Urban Advice Bureau', and part functioning practice” is the brainchild of London-based practice We Made That and will take place in the offices of The Architecture Foundation in Southwark, London until 22nd March. Operating on a walk-in basis, and displaying all work openly, The Open Office aims to engage and educate local communities on issues of architecture, urbanism and planning.
Read more about The Open Office scheme after the break.