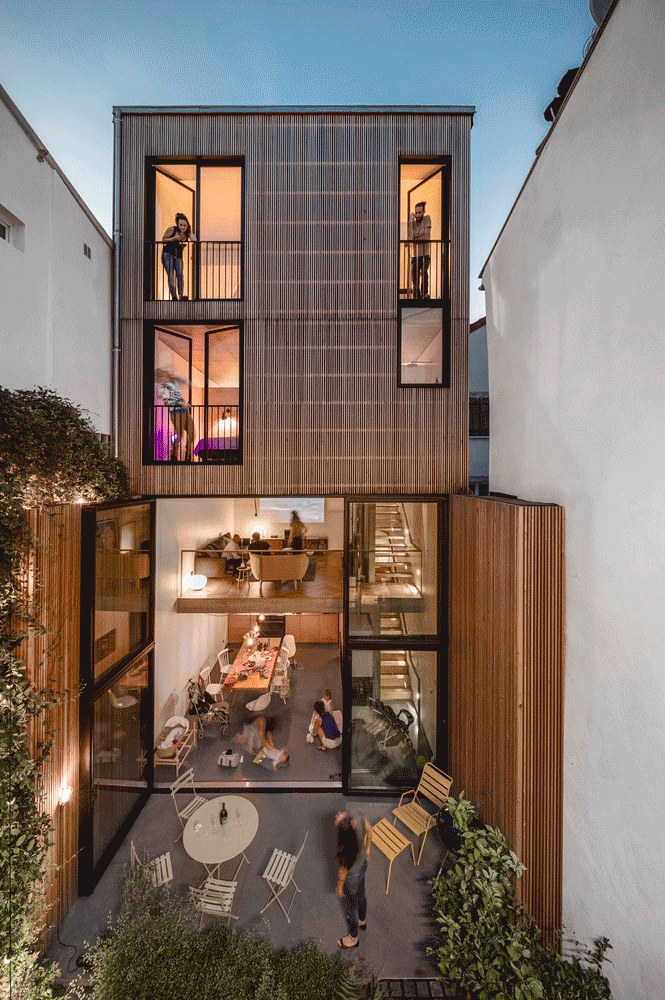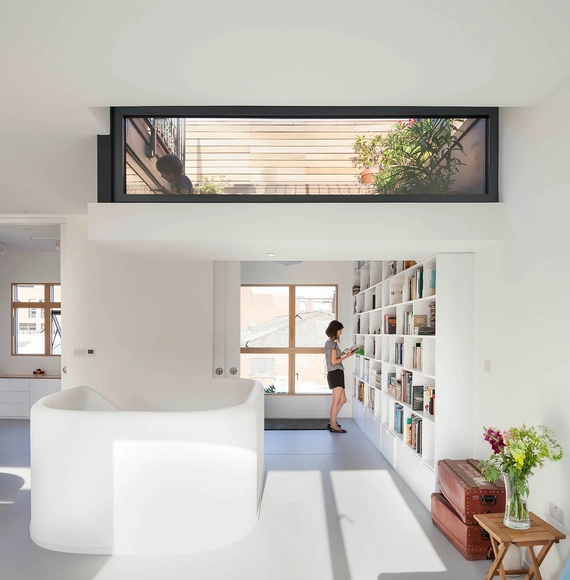
-
Architects: Scenario Architecture
- Area: 140 m²
- Year: 2021
-
Manufacturers: TOPCRET



Faced with the challenge of designing homes on terrains with steep slopes - or in compact urban contexts that do not allow much variation in plan - several architects have experimented and proposed split-level homes to enhance the use of space, allowing, among other things, interesting visual perspectives.
These variations can be seen in numerous examples published on our site. Below, we have selected 50 examples that can help you in your next project.

Living rooms are spaces dedicated to sharing time with family, receiving visitors, working, and carrying out a wide range of unpredictable activities. Regardless of their size, the key to an innovative design for this part of a house is in creative spatial organization, in its connection to other parts of the home and, above all, in programmatic flexibility. Here, we present a selection of exceptional living rooms captured by renowned photographers such as Hiroshi Ueda, David Foessel, and Wison Tungthunya.


Skinny houses have a wider appeal than their footprint would suggest. With cities becoming denser, and land becoming rare and expensive, architects are increasingly challenged to design in urban infill spaces previously overlooked. Although designing within these unusual parameters can be difficult, they often require an individual, sensitive response, which can often lead to innovative, playful, even inspiring results. With that in mind, here are 22 houses with a narrow footprint, and a broad impact.



