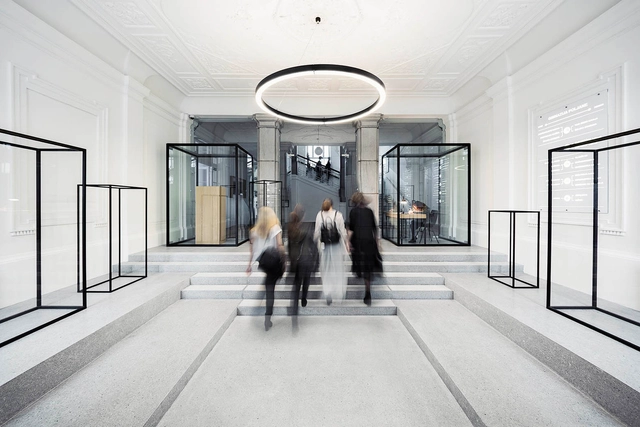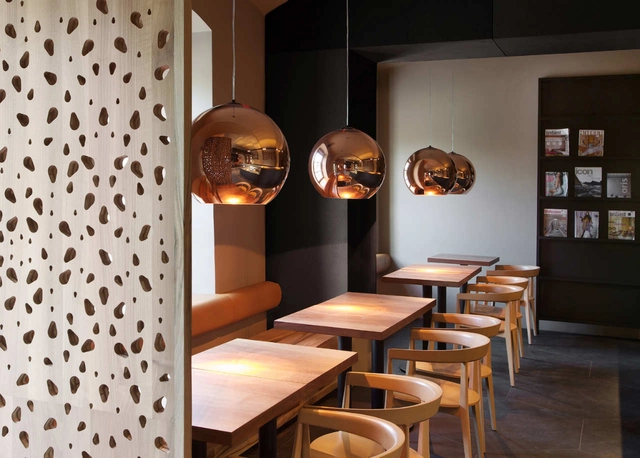
Kočevje Kindergarten – Bee Unit / SVET VMES
Ljubljana Architecture City Guide: 23 Projects to Discover in the Capital of Slovenia

Ljubljana is Europe’s little secret. This small capital city (less than 300,000 inhabitants) is perhaps surprisingly big in terms of architecture, and the variety of its built history makes it a mandatory stop in your architectural journey. From richly painted churches to sobering Brutalism. From classical Baroque and Habsburg-inspired architecture to delightful Art Nouveau façades and interiors. And of course, abundant greenery (Ljubljana is Slovenia’s – and now Europe’s – green capital) and food.
Ljubljana is a city that has many layers. Its beginnings as a Roman city are still visible (a wall, the world’s oldest wooden wheel, and the roads in and out of the city to name a few). Its contemporary vestiges might have aged, but their meaning hasn’t – think of the Republic Square or Brutalist petrol stations. It’s when we visit in person that we are able to truly feel these places and understand these layers.
Bivouac Under Grintovec Shelter / Miha Kajzelj architect

-
Architects: Miha Kajzelj architect
- Area: 14 m²
- Year: 2009
-
Manufacturers: Trimo
Pocket-Size Villa / Prima d.o.o.
House in Kranjska Gora / Prima d.o.o.
9 Frames Hall / SVET VMES

-
Architects: SVET VMES
- Area: 58 m²
- Year: 2015
-
Manufacturers: Terrazzo & Marble, Arcadia Inc., Dušan Tomšič, GLASSTECH, Janez Mazi, +2
Mountain-View House / SoNo Arhitekti
House Re / SoNo Arhitekti

-
Architects: SoNo Arhitekti
- Area: 307 m²
- Year: 2011
-
Manufacturers: Intra Lighting
Cafeteria Rog / AKSL arhitekti

-
Architects: AKSL arhitekti
- Year: 2010
Metal Recycling Plant / dekleva gregoric architects

-
Architects: dekleva gregoric architects
- Year: 2007

















.jpg?1479858598&format=webp&width=640&height=580)
.jpg?1479858708)
.jpg?1479858614)
.jpg?1479858376)
.jpg?1479858681)
.jpg?1479858598)




































