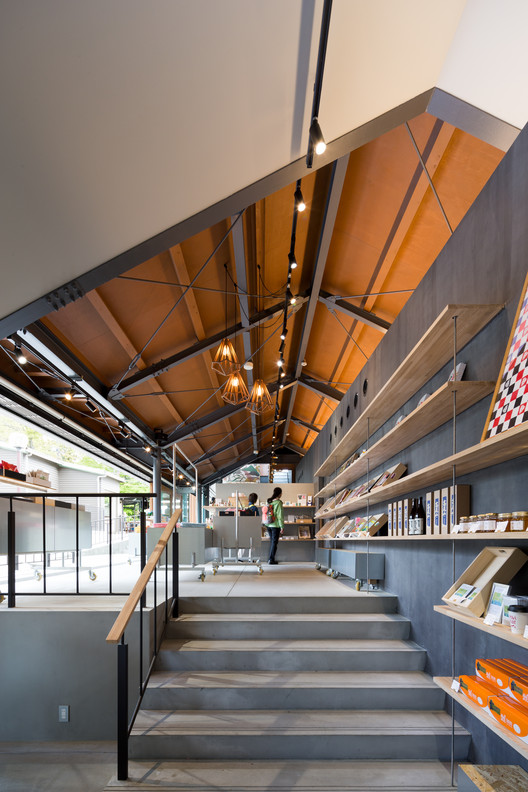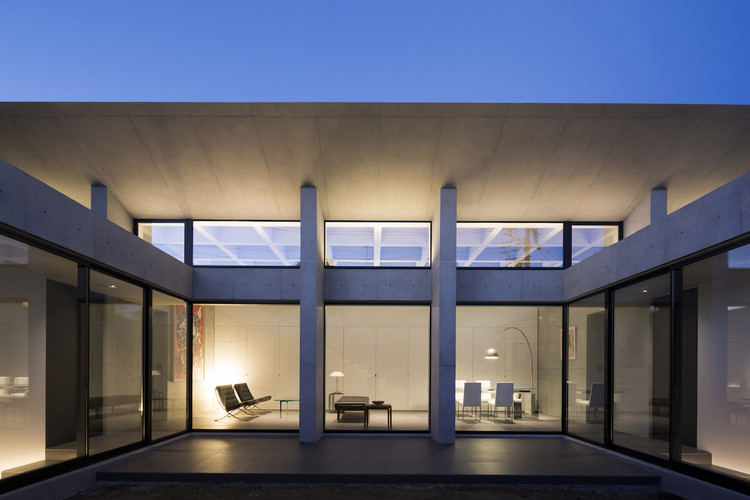
-
Architects: APOLLO Architects & Associates
- Area: 179 m²
- Year: 2018
-
Professionals: , SIRIUS LIGHTING OFFICE





Kengo Kuma (born 8th August, 1956) is one of the most significant Japanese figures in contemporary architecture. His reinterpretation of traditional Japanese architectural elements for the 21st century has involved serious innovation in uses of natural materials, new ways of thinking about light and lightness and architecture that enhances rather than dominates. His buildings don't attempt to fade into the surroundings through simple gestures, as some current Japanese work does, but instead his architecture attempts to manipulate traditional elements into statement-making architecture that still draws links with the area in which it's built. These high-tech remixes of traditional elements and influences have proved popular across Japan and beyond, and his recent works have begun expanding out of Japan to China and the West.


Some restaurants don’t need a review to get attention. You might know them for their longevity, their presence, or even just their advertisements. But most importantly, whether it’s their grand luminous logo, or the building’s prominent architecture and color palette, these franchises are more or less the same (the menu, the music, the interior design…), wherever you are, be it London, Lima, or Lahore.
Recently, however, a few of these places have begun to shift away from the “architectural stamp” that they use in all their branches, hiring design firms to rebrand their restaurants - and by extension, their image. This bespoke approach can result in outposts that are atypically site-specific, understated, and individual. For users, it may be a point of curiosity; a reason to revisit what you think you already know. For the brand, it's an attempt to cater to evolving tastes (culinary and otherwise) without having to alter the core product.




Tiny houses have become popular in recent years as housing prices continue to soar. Whether as an off-the-grid retreat or a way to live more simply and economically, tiny homes offer a more flexible way to live. They are even being used by charity organizations such as the Tiny Homes Foundation in Australia as a way to tackle the issue of homelessness in cities and the need for social housing. As the popularity and need for tiny homes become ever more prevalent, knowing the necessary skills to design a tiny house for yourself or a client is a useful skill to have.
Below are 6 tips to keep in mind when designing and building a tiny house:






Besides the kitchen, the bathroom often takes top priority when building or renovating a home. However, choosing a look is not always easy, so here we have gathered 13 stunning bathrooms from previously published projects to provide inspiration in your own designs. Each is filled with inspiring ideas for your own project; from relaxing tubs to sleek showers, one of these bathrooms is sure to suit your style.
