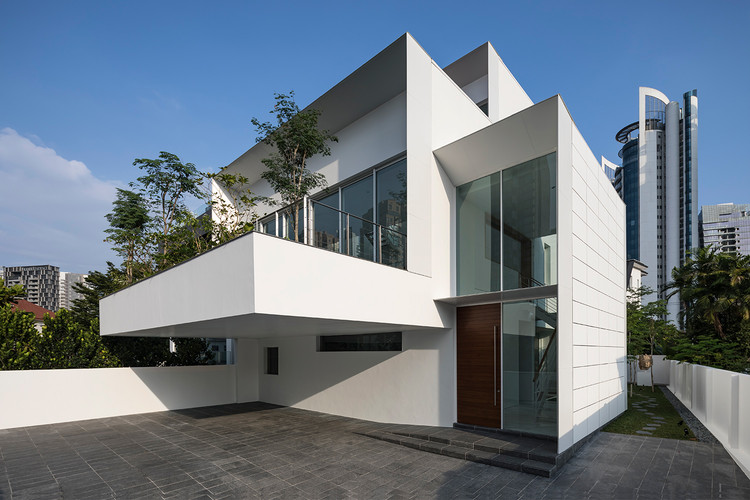
Masaki Harimoto
BROWSE ALL FROM THIS PHOTOGRAPHER HERE
↓
Hill Terrace House / Atelier M+A
https://www.archdaily.com/980823/hill-terrace-house-atelier-m-plus-aAndreas Luco
Hilltop House / Atelier M+A
https://www.archdaily.com/934232/hilltop-house-atelier-m-plus-aHana Abdel
Pitch House / Atelier M+A

-
Architects: Atelier M+A
- Area: 160 m²
- Year: 2016
-
Professionals: IBuilders Pte Ltd
https://www.archdaily.com/800885/pitch-house-atelier-m-plus-aValentina Villa

















