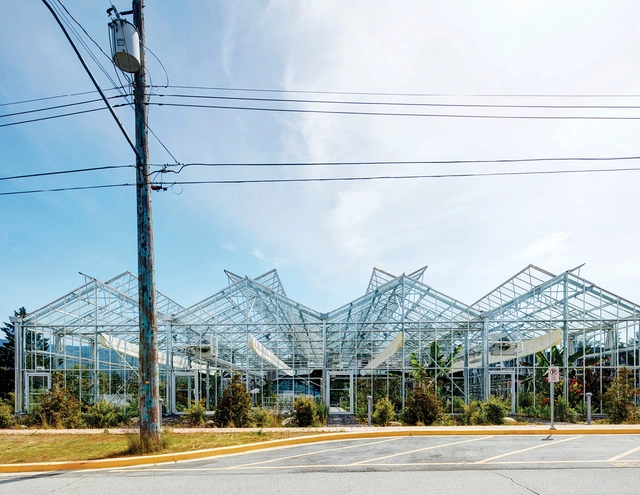
Across the globe, tall wood structures have begun transforming the world of skyscrapers and high-rise buildings, ushering in an important shift to an architectural practice that has traditionally been dominated by steel and concrete. Typically defined as wood-constructed buildings over 14 stories or 50 meters high, the past six years have seen over 44 tall wood buildings built or underway around the world. Notable examples include Michael Green Architecture and DLR Group’s T3 and Team V Architectuur’s upcoming 73 meter residential tower HAUT.









































