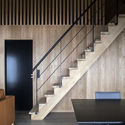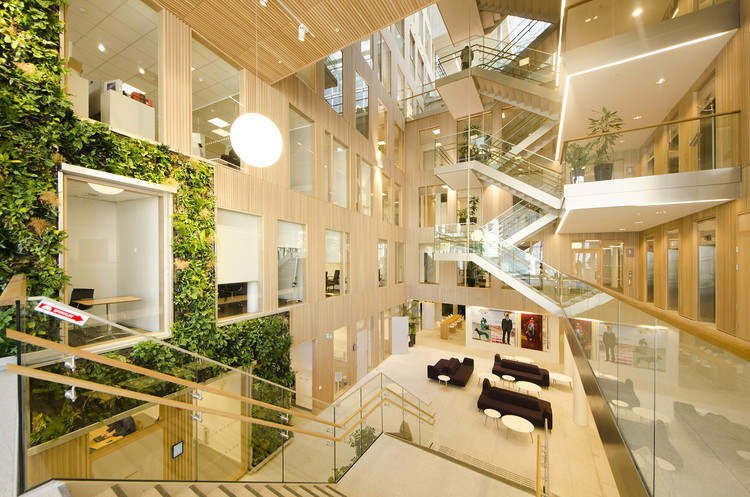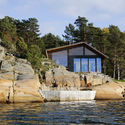
Munch Brygge Residential Complex / Lund+Slaatto Architects

-
Architects: Lund+Slaatto Architects
- Area: 19500 m²
- Year: 2019
-
Manufacturers: GRAPHISOFT, Parklex Prodema, Wienerberger, BMC, Buskerud Betongvarefabrikk, +3
-
Professionals: BundeBygg AS, Gullik Gulliksen AS, Mjøndalen Mur & Puss AS, Seim & Hultgreen AS
https://www.archdaily.com/939583/munch-brygge-residential-complex-lund-plus-slaatto-architectsAndreas Luco
The Hooded Cabin / Arkitektværelset As

-
Architects: Arkitektværelset As
- Area: 73 m²
- Year: 2018
-
Manufacturers: APS Aluminium Profil Systemer AS, HTH, JØTUL, Sigvartsen Steinindustri, Svenneby Sag og Høvleri, +1
-
Professionals: Boye og Waage & Co AS
https://www.archdaily.com/910981/the-hooded-cabin-arkitektaerelset-asDaniel Tapia
Schweigaardsgate 21 + 23 / Lund+Slaatto Architects

-
Architects: Lund+Slaatto Architects
- Area: 36000 m²
- Year: 2013
-
Manufacturers: ABS Parkettgruppen Norge AS, Bolseth Glass AS, Bosvik AS, Buskerud Spesialinnredning AS, Skanska, +1
-
Professionals: Bjørbekk & Lindheim, Lund+Slaatto Architects
https://www.archdaily.com/882503/schweigaardsgate-21-plus-23-lund-plus-slaatto-architectsRayen Sagredo
Cabin Østfold / Lund+Slaatto Architects
https://www.archdaily.com/883786/cabin-ostfold-lund-plus-slaatto-architectsDaniel Tapia
Education House in Kjeller / Lund+Slaatto Architects

-
Architects: Lund+Slaatto Architects
- Area: 7000 m²
- Year: 2009
https://www.archdaily.com/126803/education-house-in-kjeller-lundslaatto-architectsAndrew Rosenberg
































