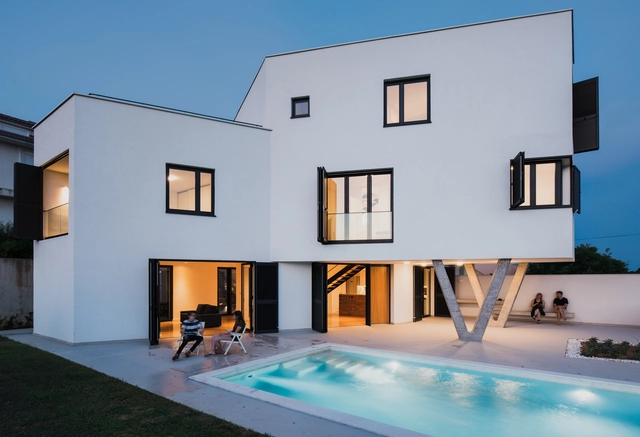
- Area: 11800 m²
- Year: 2020
-
Manufacturers: ACO Drainage, Brodosplit d.d., Drvene konstrukcije, Duly, Kamen d.d. Pazin, +2
-
Professionals: Telektra, Šprem-projekt d.o.o., Termoprojekting, Grid d.o.o., Lavčević, +4
If you want to make the best of your experience on our site, sign-up.

If you want to make the best of your experience on our site, sign-up.



Little has been said about the contribution of scaffolding to the history of construction. These structures are generally treated as mere equipment and, as a result, their records are very scarce. Without scaffolding, however, it would be almost impossible to construct most of the buildings we know. Scaffolding allows workers to reach and move materials at difficult points in a construction, providing safety and comfort. But in addition to its role as a support structure for buildings, we have also seen that scaffolding can be used for mobile, temporary, and even permanent structures. Below, we explain its history and possibilities for use.


Croatia has long been a crossroads of culture. Located along the Adriatic Sea, it borders five countries and has some of the richest biodiversity in Europe. The built environment reflects influences from Central Europe and the Mediterranean, as well as both the Roman and Byzantine Empires. Today, a series of new housing projects are reinterpreting the country's past as architects and designers look to reimagine what the future holds.

When facing emergencies such as natural disasters, warfare or pandemics, architecture must offer immediate and effective solutions. In these unfortunate circumstances, the priority is usually to solve problems around housing, however, once the emergency is under control, the focus starts to slowly move towards meeting places such as community centers, neighborhood councils and public spaces.
To create new meeting places in emergency situations, scaffolding is a good alternative regarding construction speed and tight budgets. Although they are usually used as temporary structures, they also allow creating a quickly composed space playing with horizontal, vertical and diagonal lines, and the combination with other materials such as textile, wood, polycarbonate and metal.

Because it doesn't include a bathtub, or require doors, screens, or curtains, the walk-in shower often makes bathrooms appear larger, cleaner, and more minimalist.
However, some precautions must be taken when designing them. Most importantly, the shower cannot be left completely open, even if it appears to be at first glance. Most designs incorporate a tempered glass that prevents water from "bouncing" out of the shower space, subtly closing the area. When this transparent division doesn't have a frame, the appearance of fungi due to accumulation of water and moisture becomes less likely.



