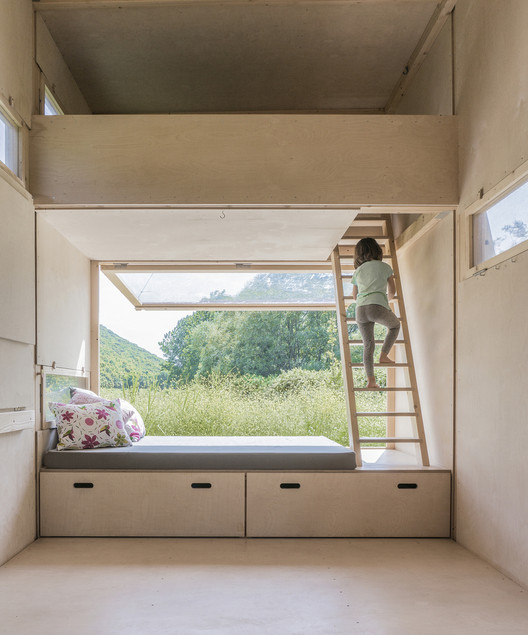
It is believed that copper was the first metal to be found by men and used in the manufacture of tools and weapons. This occurred in the last period of prehistory, more than 10,000 years ago, in the so-called Metal Age, when groups, until then nomadic, started to become sedentary, developing agriculture and starting the first urban settlements. Copper has since been used in diverse ways. Used for decorative objects, jewelry, automotive parts, electrical systems, and even for dental amalgams, the material has had huge demand. In architecture, copper coatings are greatly appreciated for their aesthetics and durability. But a factor worth mentioning is that copper can be recycled infinitely, practically without losing its properties.















.jpg?1611113689&format=webp&width=640&height=580)
.jpg?1611113634)
.jpg?1611113754)
.jpg?1611113860)
.jpg?1611113924)
.jpg?1611113689)
.jpg?1608067459&format=webp&width=640&height=580)
.jpg?1608067859)
.jpg?1608067247)

.jpg?1608067553)
.jpg?1608067459)
































.jpg?1552337492)








