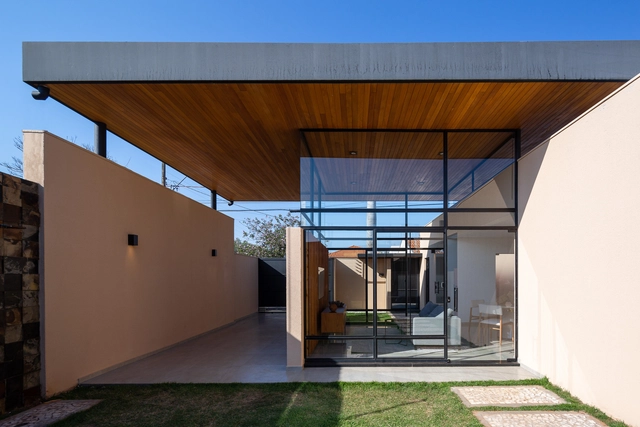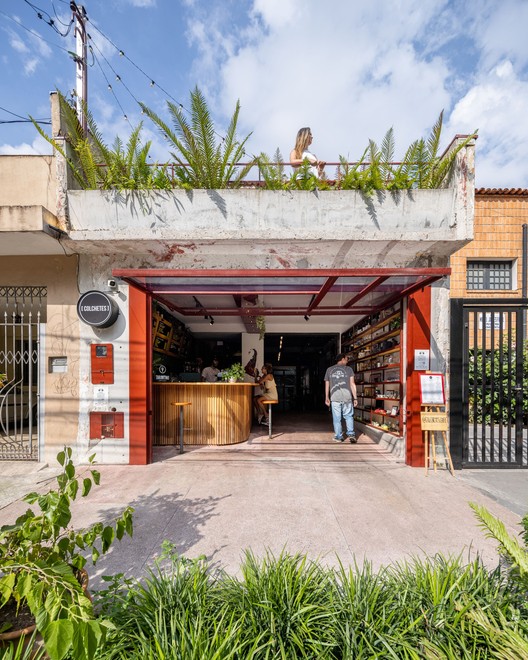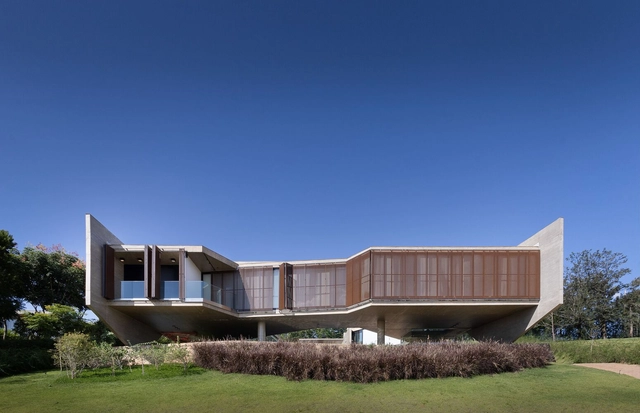
Pérgola House / Sidney Quintela Architecture + Urban Planning
https://www.archdaily.com/984817/pergola-house-sidney-quintela-architecture-plus-urban-planningSusanna Moreira
Glass House / Ser Arquitetos

-
Architects: Ser Arquitetos
- Area: 1475 ft²
- Year: 2021
-
Manufacturers: AutoDesk, Chaos Group, Adobe Systems Incorporated, Arauco, Blindex, +6
https://www.archdaily.com/981929/glass-house-ser-arquitetosPilar Caballero
Pavilion House / idsp arquitetos
https://www.archdaily.com/983542/pavilion-house-idsp-arquitetosSusanna Moreira
Houses in the Forest: Examples That Dialogue with the Environment in Latin America

What role do forests play in our daily lives? In what ways can they be converted into living spaces? What strategies can be implemented to reduce the environmental impact of our buildings? On the International Day of Forests, which is celebrated every 21st of March, this year we propose to raise awareness of the links between forests and our daily lives. Even though deforestation continues to advance, forests represent a source of great economic, social and ecological benefits.
https://www.archdaily.com/979075/houses-in-the-forest-examples-that-dialogue-with-the-environment-in-latin-americaAgustina Iñiguez
Colchetes Café / Estúdio Brasileiro de Arquitetura + Ateliê AU

-
Architects: Ateliê AU, Estúdio Brasileiro de Arquitetura
- Area: 2325 ft²
- Year: 2021
-
Manufacturers: Casa Franceza, Clacci Vidros, Estruturas Metálicas Gomez e Moraes, Himawari8 arquitetura e marcenaria, Mais Led, +1
https://www.archdaily.com/979558/colchetes-cafe-estudio-brasileiro-de-arquiteturaPilar Caballero
PMC House / Rocco Arquitetos

-
Architects: Rocco Arquitetos
- Area: 277 m²
- Year: 2021
-
Manufacturers: Marmoraria VMG, Mc Perfil, Rewood
https://www.archdaily.com/979280/pmc-house-rocco-arquitetosPilar Caballero
Casa do Parque House / Sidney Quintela Architecture + Urban Planning
https://www.archdaily.com/978952/casa-do-parque-house-sidney-quintela-architecture-plus-urban-planningPilar Caballero
Fortunata House / Luciano Lerner Basso

https://www.archdaily.com/976612/fortunata-house-luciano-lerner-bassoSusanna Moreira
Pontal Museum / Arquitetos Associados
https://www.archdaily.com/976543/pontal-museum-arquitetos-associadosSusanna Moreira
Quatá House / Canoa Arquitetura

-
Architects: Canoa Arquitetura
- Area: 1184 ft²
- Year: 2019
-
Professionals: Inner Engenharia, Biomalab
https://www.archdaily.com/971047/quata-house-canoa-arquiteturaPilar Caballero
Paudalho Popular Houses / NEBR arquitetura

-
Architects: NEBR arquitetura
- Area: 58 m²
- Year: 2021
-
Manufacturers: Alcoa, Cerâmica Bom Jesus, Norcola, Norvidro
-
Professionals: RWM Construtora
https://www.archdaily.com/971192/paudalho-popular-houses-nebr-arquiteturaSusanna Moreira
Ágora MOB / Estúdio Módulo

-
Architects: Estúdio Módulo
- Area: 80729 ft²
- Year: 2021
-
Manufacturers: AJL, CCL, Decore SC, Doril Pinturas Pintura, GF Esquadrias, +3
-
Professionals: Eduardo Reis Projetos Estruturais
https://www.archdaily.com/970397/agora-mob-estudio-moduloPilar Caballero
Berkut Baroneza House / Yuri Vital

-
Architects: Yuri Vital
- Area: 693 m²
- Year: 2021
-
Manufacturers: Stone, Topseal, Villagres
https://www.archdaily.com/970378/berkut-baroneza-house-yuri-vital-arquitetoAndreas Luco
Gregório Paes Leme House / Brasil Arquitetura
https://www.archdaily.com/968690/gregorio-paes-leme-house-brasil-arquiteturaSusanna Moreira
Montemor House / Brasil Arquitetura
https://www.archdaily.com/968610/montemor-house-brasil-arquiteturaSusanna Moreira






























































































