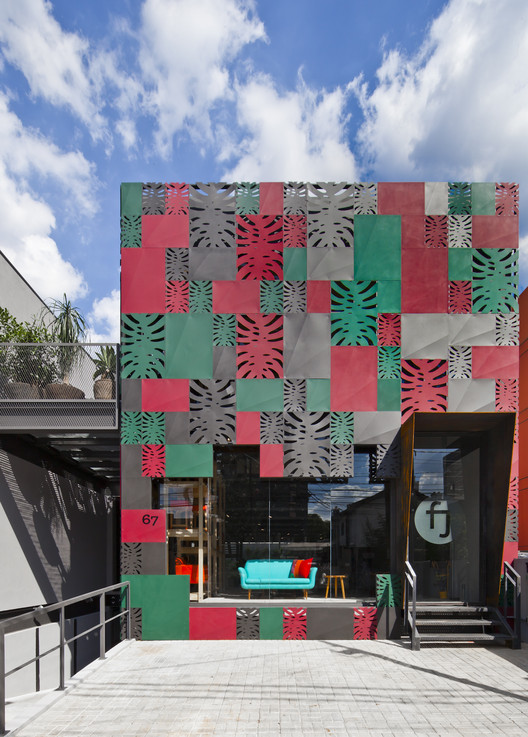
Method in Modular: 10 Floor Plans Using Shipping Container Architecture

Shipping container architecture has developed its own niche in both design and representation. Colorful or grungy? Economical or gentrified? Either way, you look at it, designing with shipping containers is a serious exercise in modular planning. The physical constraints of the object make designing projects with containers a complex task, which demands specific studies in spatial organization.
The responses using this element in architecture are great and diverse, so we have selected a number of different project plans, both helpful and inspirational, that rise to the shipping container-challenge of design.
Check out selection of 10 architectural project plans using shipping containers below:
https://www.archdaily.com/878170/method-in-modular-10-floor-plans-using-shipping-container-architectureFabian Dejtiar
Pizzaria Bráz Elettrica / SuperLimão

-
Architects: SuperLimão
- Area: 140 m²
- Year: 2017
-
Manufacturers: Coisas D Casa, Ldarti
-
Professionals: Loudtt
https://www.archdaily.com/878654/braz-elettrica-pizza-restaurant-superlimao-studioDaniel Tapia
Pacaembu House / DMDV arquitetos
.jpg?1502705985)
-
Architects: DMDV arquitetos
- Area: 500 m²
- Year: 2016
-
Manufacturers: Atlas Concorde, Armatex, Colormix, Jmar, Monet, +1
https://www.archdaily.com/877672/pacaembu-house-dmdv-arquitetosCristobal Rojas
Apartement Vazio / AR Arquitetos

-
Architects: AR Arquitetos
- Area: 172 m²
- Year: 2015
-
Manufacturers: Madeartte, Pau Pau, Pedra da Esquina
https://www.archdaily.com/874956/apartamento-vazio-ar-arquitetosRayen Sagredo
Camburiú Building / AR Arquitetos

-
Architects: AR Arquitetos
- Area: 1416 m²
- Year: 2015
-
Manufacturers: Casa Franceza, Clodomar, Portobello
https://www.archdaily.com/874953/camburiu-building-ar-arquitetosRayen Sagredo
Pantone Apartament / AR Arquitetos

-
Architects: AR Arquitetos
- Area: 96 m²
- Year: 2015
-
Manufacturers: Clodomar, Ladrilar, NS Brazil, Securit
https://www.archdaily.com/873785/pantone-apartament-ar-arquitetosCristobal Rojas
Copan Apartment / SuperLimão

-
Architects: SuperLimão
- Area: 137 m²
- Year: 2013
-
Manufacturers: A Lot Of, Atenua Som, Deca, Dpot, Fernando Jaeger Atelier, +6
https://www.archdaily.com/870052/copan-apartment-superlimao-studioCristobal Rojas
Showroom Riccó Façade / SuperLimão

-
Architects: SuperLimão
- Year: 2016
-
Manufacturers: Riccó
https://www.archdaily.com/801792/showroom-ricco-facade-superlimao-studioCristobal Rojas
Gravata Apartment / Couto Arquitetura

-
Architects: Couto Arquitetura
- Area: 240 m²
- Year: 2015
-
Professionals: Luan Movelaria, Chile Marcenaria, Arvitec
https://www.archdaily.com/779680/gravata-apartment-couto-arquiteturaDaniel Sánchez
Vila Nova Residence / Vasco Lopes Arquitetura

-
Architects: Vasco Lopes Arquitetura
- Area: 410 m²
- Year: 2016
-
Professionals: AG movelaria, LIT Arquitetura de Iluminação, LTC engenharia, MHC paisagismo
https://www.archdaily.com/778510/vila-nova-residence-vasco-lopes-arquiteturaCristian Aguilar
Fernando Jaeger - Moema Store / SuperLimão
https://www.archdaily.com/778440/fernando-jaeger-moema-store-superlimao-studioVictor Delaqua
Pau Brasil Residence / Vasco Lopes Arquitetura

-
Architects: Vasco Lopes Arquitetura
- Area: 598 m²
- Year: 2014
-
Professionals: Dias Lagoa, Plano Eng
https://www.archdaily.com/770775/pau-brasil-residence-vasco-lopes-arquiteturaCristian Aguilar
Luis Anhaia Studio / Zemel + ARQUITETOS

-
Architects: Zemel + ARQUITETOS
- Year: 2013
-
Manufacturers: CCL Marcenaria, Esquema Vidros, GR Pisos, Irmãos Camargo, Neorex, +1
https://www.archdaily.com/606943/luis-anhaia-studio-zemel-arquitetosIgor Fracalossi
Bediff Exhibition Space / Estudio BRA arquitetura
https://www.archdaily.com/587419/bediff-exhbition-space-estudio-bra-arquiteturaCristian Aguilar
AM Apartment / SuperLimão

-
Architects: SuperLimão
- Area: 180 m²
https://www.archdaily.com/559803/am-apartment-superlimao-studioCristian Aguilar










.jpg?1502705878)
.jpg?1502706054)
.jpg?1502705923)
.jpg?1502706010)

















.jpg?1482124285)





























.jpg?1421256087)
.jpg?1421256206)
.jpg?1421256125)
.jpg?1421256204)
.jpg?1421256088)



