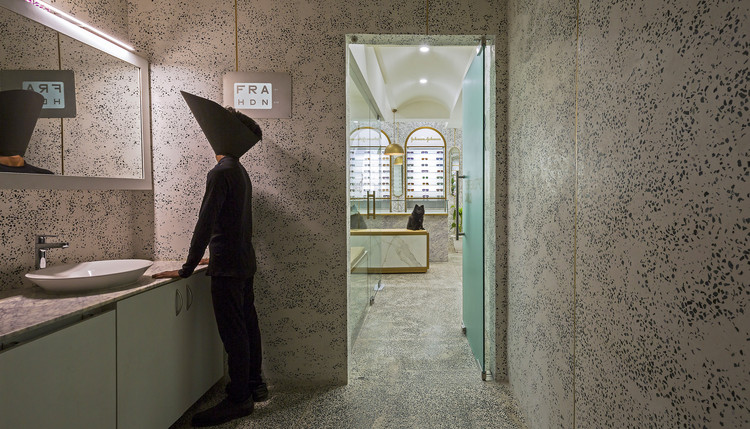
-
Architects: SuperLimão
- Area: 21527 ft²
- Year: 2017



Unlike its TV and film counterparts, which imagine the future as an over-populated dystopian nightmare overrun with violence and chaos, Black Mirror paints a picture of a near future that aligns far more with our current reality--and nowhere is this more apparent than in the architecture shown in the series.

Terrazzo is made by combining a cement base (sand, water, and cement) with a mixture of ground minerals - like marble, granite, and quartz - and can be applied to almost any surface, vertical or horizontal. The technique, produced using a completely hand-crafted method, was used worldwide in the construction of modern buildings and is noted for its durability, resistance (to water and abrasion), and easy maintenance. This made it a go-to material in the creation of flooring for houses and the common areas of residential and office buildings.
Today, terrazzo is experiencing a revival as one of the key trends in contemporary architecture. Here, we will discuss the whats and hows of terrazzo and illustrate some of its uses in current projects.



The functional distribution plays a fundamental role in the contemporary design of offices and places for work. The study of the architecture plan shows an interesting form of approach; not only allows for proper logistics and circulation but find efficient variations and innovations that will enable better workspaces that adapt to the current needs.
We have selected more than 50 plans of projects that will inspire you, recognizing the different ways in which architects have faced the challenge to design offices, in all different scale ranges.

In many parts of the world, more women have architectural degrees than men. However, this fact hasn’t translated past university into the working world as women continue to be underrepresented across nearly all levels of practice.
The conversation regarding women in architecture gained tremendous traction back in 2013 with the petition for Denise Scott Brown to be recognized as the 1991 Pritzker Prize winner, alongside her husband and the consequent rejection of that request by Pritzker. The Architectural Review and Architect's Journal have, since 2015, jointly presented awards to the exceptional female practitioners as part of their Women in Architecture Awards program. The swelling of these movements have helped to promote not only the role but also the recognition of women in architecture.





To live in a residence designed by a renowned architect is a dream for many, however, a dream that will most likely never come true. But, there is an alternative. Many architecture enthusiasts have rented or even bought apartments in iconic buildings designed by their favorite architects.
In regards to the work of Oscar Niemeyer, fluidity and flexibility may best express his plans and typologies.
Below, we've selected four apartments in buildings designed by Neimeyer that reinterpret his original plans.

